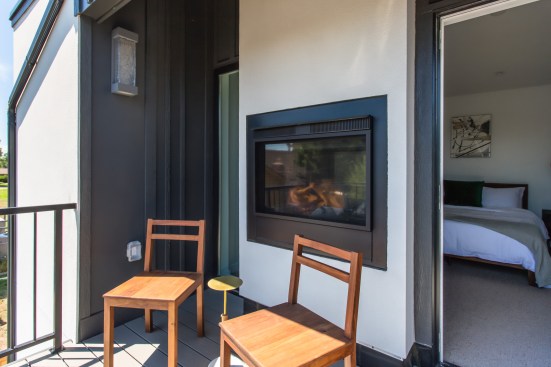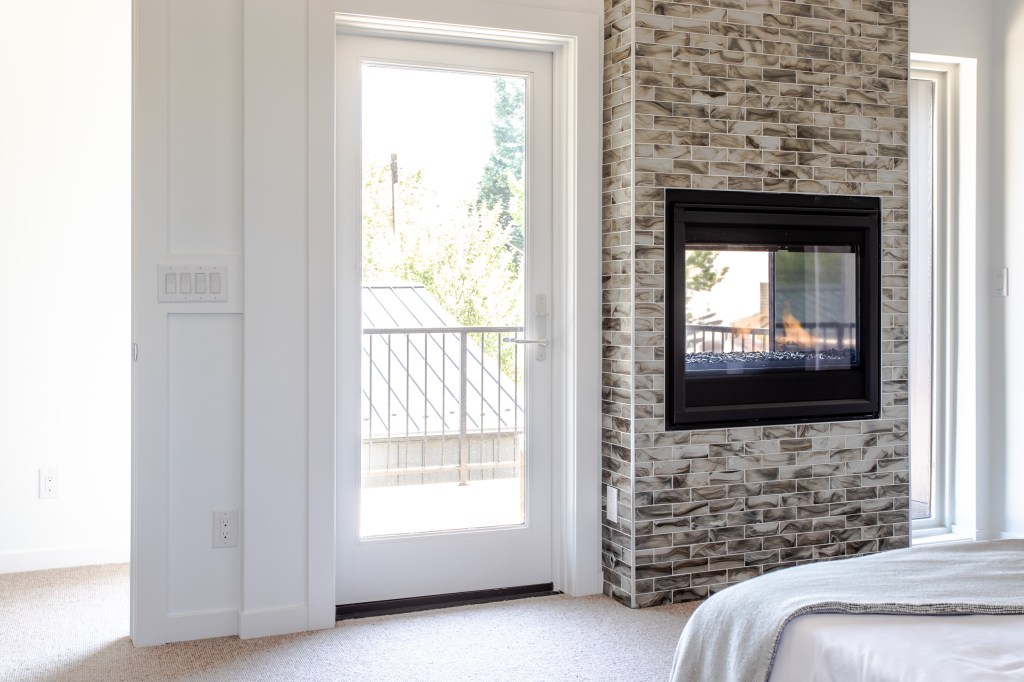Situated in a micro-neighborhood of four homes in Englewood, Colo., this modern gabled house—developed and designed by several Denver-based firms, including Invalesco Real Estate, Tomecek Studio Architecture, Coesivo Design Group, and Northland Construction—embraces indoor-outdoor connections on its first- and second-floors.
For the home’s second-level master suite, the designers chose to add a private balcony with a 36-inch, dual-sided gas fireplace. The see-through unit can be utilized on both sides, allowing homeowners to access the outdoor area year-round and maximizing the natural light present throughout the suite.

Viewfinder Photography
Handcrafted subway tile from Sonoma Tile Makers stretches from the wool-based carpet to the angled roof line to surround the interior unit. The unique tile also repeats in a long linear niche in the master bath to connect the spaces.
For those not occupying the master suite, an exterior courtyard off the kitchen and main living space on the first floor offers another dual-sided fireplace around which to gather.

Viewfinder Photography
We’re always in search of great projects. Add your best work to our online gallery at builderonline.com/project-gallery.



