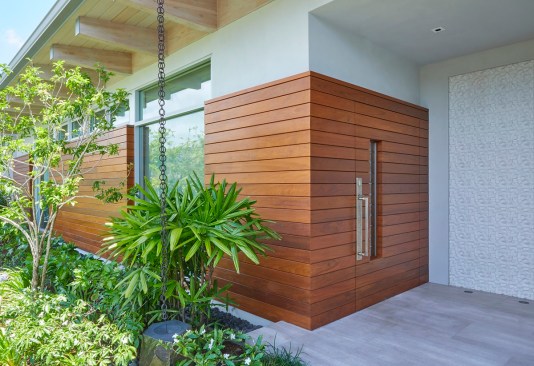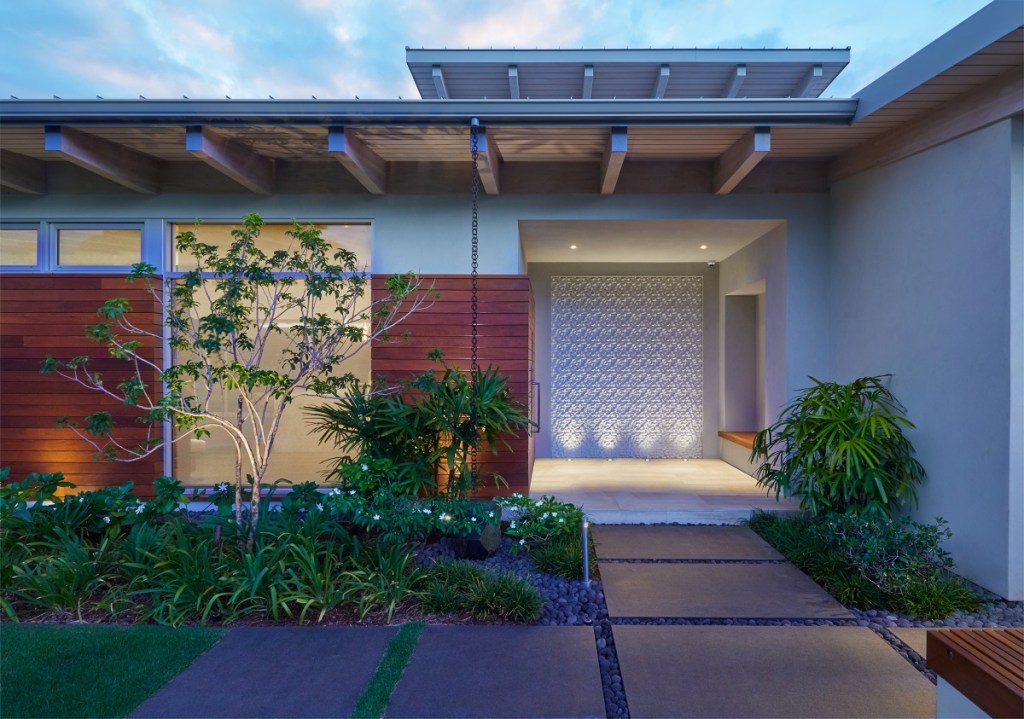On the island of Oahu, local firm Peter Vincent Architects recently completed a modern sanctuary that boasts a range of design details that fuse tropical living and sustainable efficiencies. The 5,500-square-foot home, named Wai’alae Tropical Modern, has four bedrooms and 4 1/2 baths. It is LEED Platinum and has achieved Energy Star certification, Indoor airPLUS certification, net-zero verification, and the WaterSense label for reduced water consumption.

Kyle Rothenborg
Opposed to designing a typical entry, the team recessed the area and make the front door perpendicular to the street to create a sense of “mystery, surprise, and delight.” A basalt paver pathway leads to the alcove, which features an uplit textured concrete tile accent wall. Designed to mimic coral and pay homage to the owner’s passion for the ocean, the accent wall is made up of 9-inch-by-9-inch composite concrete tiles called Penta by Cristina Vezzini.
A horizontal ipe rainscreen grounds the home on the opposite side and extends back into the alcove, camouflaging the 5-foot pivot door that leads to the expansive great room.
We’re always in search of great projects. Add your best work to our online gallery at builderonline.com/project-gallery.



