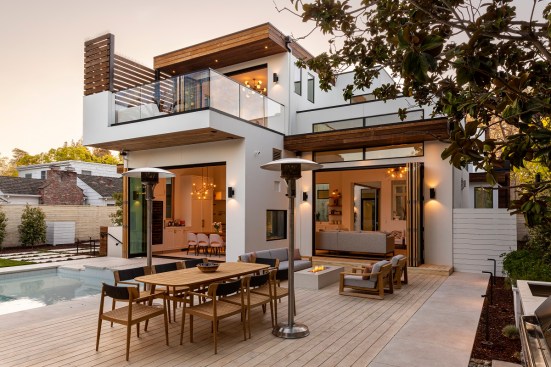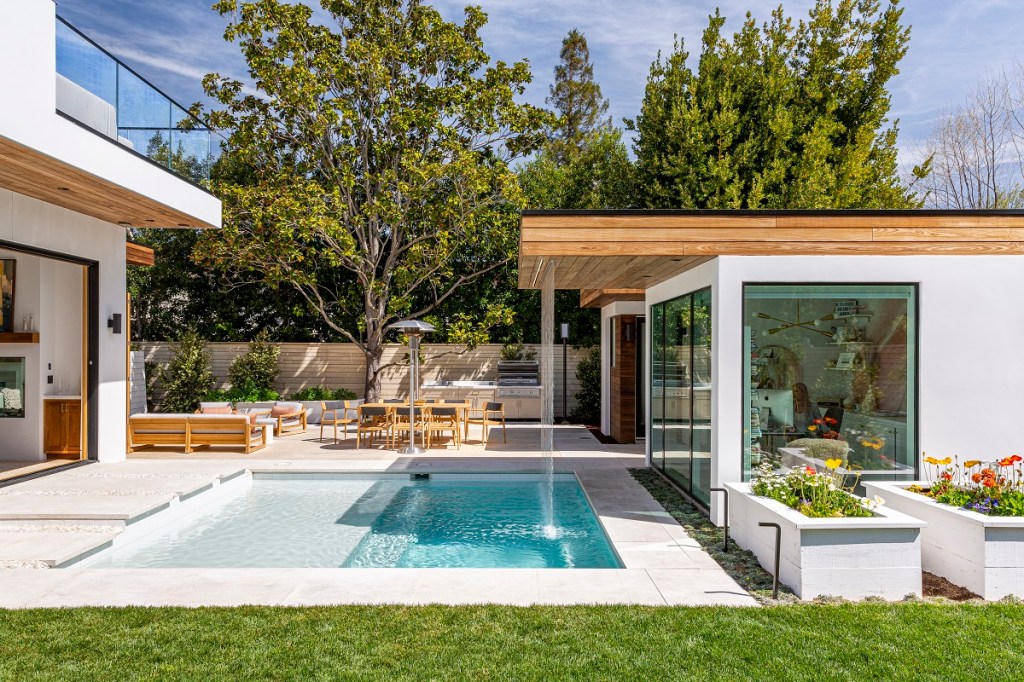After six years of collaboration between the homeowners, architect, and jurisdiction, Dahlin Group Architecture Planning completed its Luminosa project in Palo Alto, California. The new 3,765-square-foot custom home was designed on the site of the owner’s childhood house and aimed to create a modern residence for a new generation.
Several factors guided the design of the rear outdoor living area, including an existing magnolia tree planted by the owner’s parents, the desire for a seamless indoor-outdoor connection, and two outbuildings—one with a pool bath and sauna and the other a she shed.

Kathryn MacDonald Photography
The pool, according to Dahlin Group principal Donald Ruthroff, was an integral part of the design from the beginning. “It moved around the yard a bit throughout the deign process, but it landed between the dining room and she shed to create the wonderful feature that is unifying the two structures,” he explains.
To further exemplify the area, the team added an overhang from the she shed to incorporate a sleek water feature that spills into the approximately 16-foot-by-18-foot pool.



