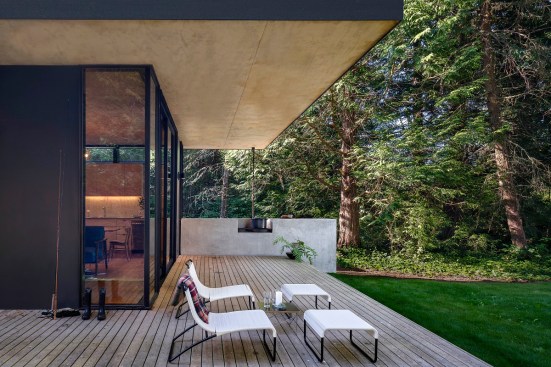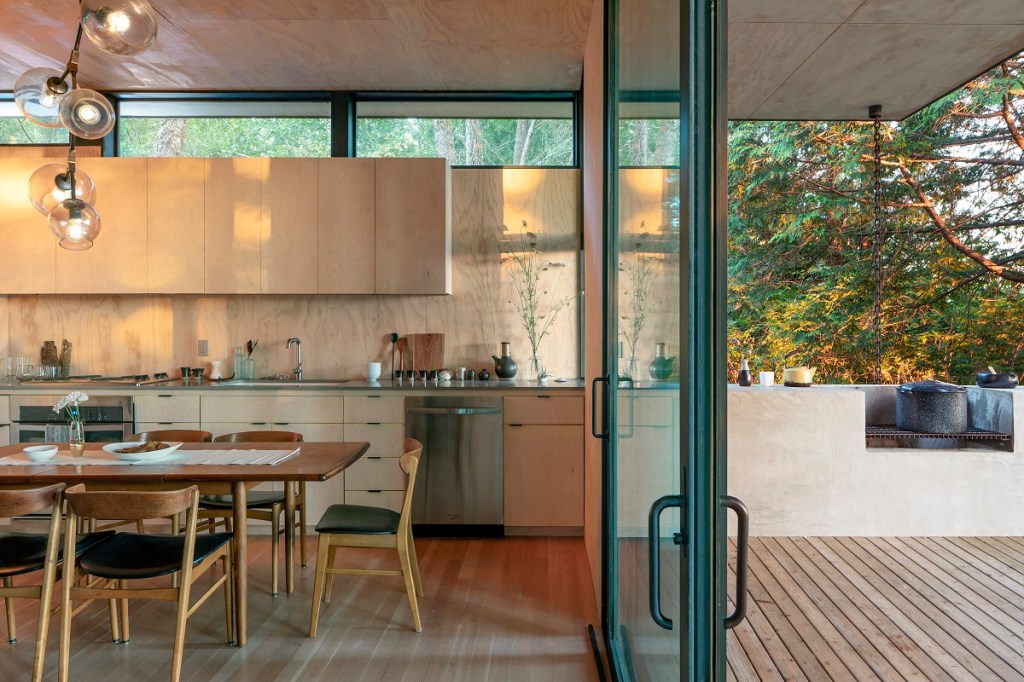Sited on a wooded lot on the shore of the Hood Canal in western Washington, the Hood Cliff Retreat is a collection of small cabin structures hidden among the pine forest. As avid naturalists, the clients asked for an indoor-outdoor sanctuary that would allow them to be closer to the land and expanded the sleeping areas for their extended family.

Andrew Pogue
Seattle-based architecture firm Wittman Estes, with builder Jack Colegrove Construction, designed three single-story volumes, including the repurposed footprint of the original cabin, the cabin addition, and a new bunkhouse, with large glass openings, sliding doors, a restrained material palette, and continuous decks to allow for gathering or solitude.

Andrew Pogue
In the main cabin, the kitchen’s indoor-outdoor connection is accentuated by a pass-through window that extends the interior linear countertop to the exterior concrete surface. Continuing down the counter outside, the team cut out a simple, rectangular space for a built-in wood barbecue that allows the homeowners to experience cooking in nature as well.



