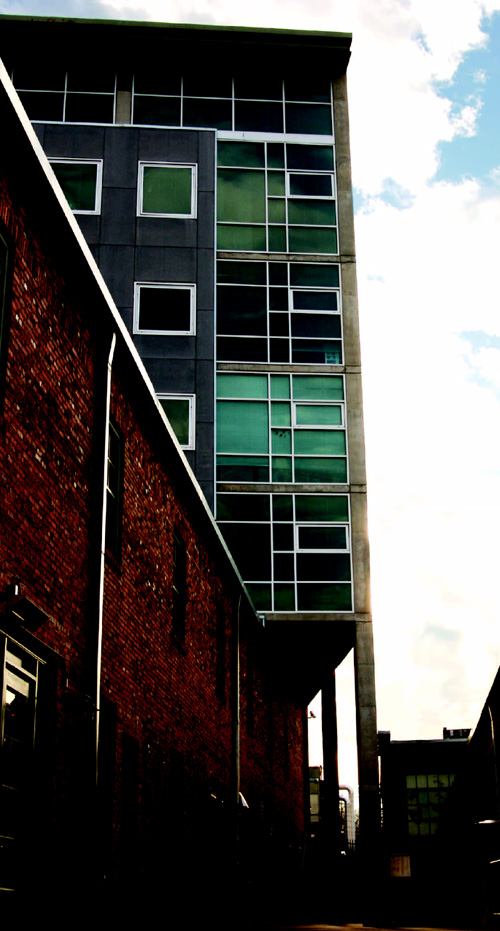Tennessee Two-step
In The Gulch, Nashville’s newest redevelopment area, a nifty loft project rises up through an old warehouse.
“I’ve never seen a city make a move toward downtown living in such a short time as Nashville has in the last six months to a year,” says Manuel Zeitlin, a Nashville native and architect of Mercury View Lofts, the first mixed-use loft project in the heart of downtown. More accurately, it’s in the heart of The Gulch, a 55-acre redevelopment project centered on an old railroad gulch. It makes a direct connection between Music Row and downtown, so it has the potential to be quite the sweet spot.
Mercury View Lofts could be the poster child for The Gulch, as it artfully combines old warehouse space and new construction toward a mix of uses: 32 residential rental units, a 24-hour commercial bakery, an art gallery, and restaurants. Zeitlin’s design put the new five-story building—made from nate zeitlin concrete, corrugated metal, and low-E solar green glass—right through the existing brick warehouse structure, resulting in a rather riotous mix of materials. Inside the apartments, the mix includes varying ceiling heights (from 12 to 23 feet), IKEA wardrobes instead of closets, sliding birch plywood doors to close off bedrooms, and plenty of exposed concrete.
“In order to develop the residential portion, we took the roofs off the warehouse structures, went down a couple of levels to build new footings, and came up through those structures with a superstructure that would form the residentials,” says Bill Barkley who, as a partner with Nashville Urban Ventures, was behind the master plan for The Gulch and, as president of Armistead Barkley, developed the Mercury View Lofts. “We were able to pre-lease those warehouses to interesting restaurants. The first thing you need with a new urban area is to create an entertainment and food and beverage district and follow that with residential, a real one-two punch. With Mercury Lofts, we did it all at the same time.”
Project: Mercury View Lofts, Nashville, Tenn.; Project size: 2 acres; Unit size: 750 to 1,450 square feet; Total units: 32; Price: $740 to $3,000 per month; Builder: The Parent Co., Nashville; Developer: Armistead Barkley, Nashville; Architect/Interior designer: Manuel Zeitlin Architects, Nashville; Landscape architect: Hawkins Partners, Nashville
Learn more about markets featured in this article: Memphis, TN.



