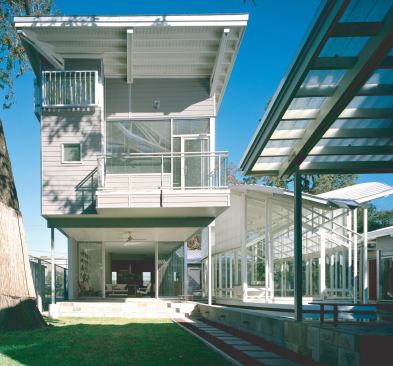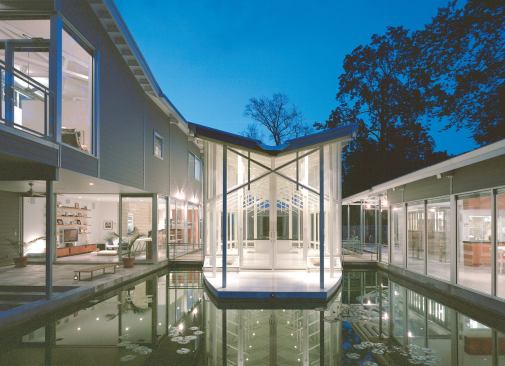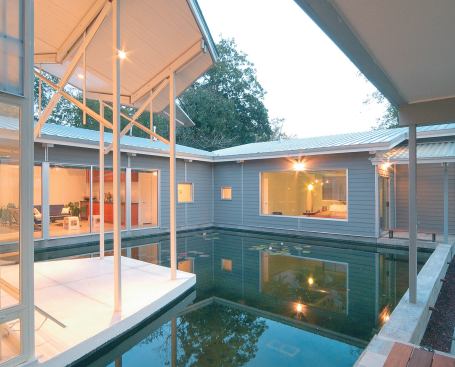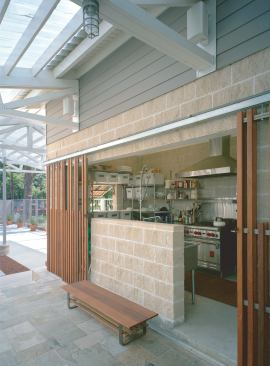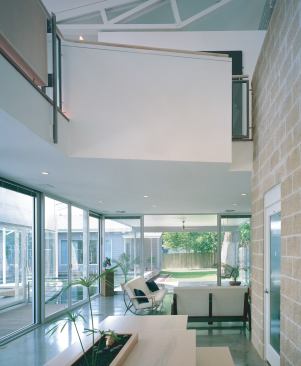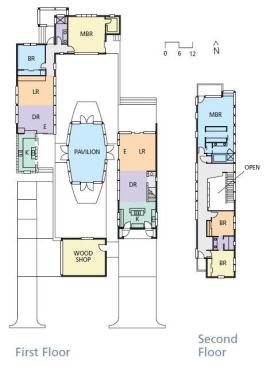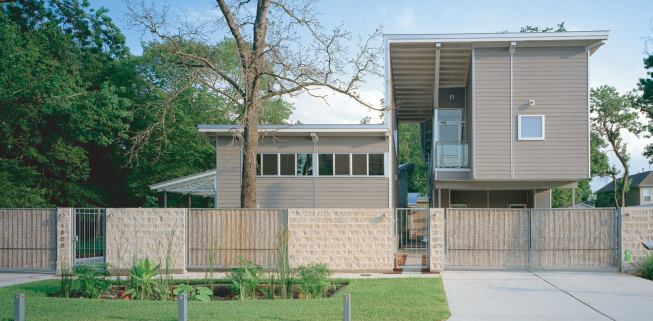Richard Payne
Metal louvers and deep overhangs help cool the two-story main ho…
Details: Sacred Space
In Hanoi, Vietnam, stands a famous Buddhist temple, One Pillar Pagoda. Originally constructed over 1,000 years ago, this building acted as a model for the Nguyen family’s modern-day ancestor pavilion. Like its predecessor, the pavilion rises out of the water, in this case the manmade lily pond separating Chuong’s house from his parents’. Chung and Chuong painted the structure white in honor of the lotus flower, a Buddhist symbol of goodness and purity.
Though the glassed-in, scissor-trussed pavilion resembles an especially beautiful sun-room, it’s not meant for everyday use. Rather, the Nguyens gather in it on special occasions—particularly the anniversaries of their deceased relatives’ deaths—to share meals and pray. The brothers sized the space to accommodate their large extended family, and they loaded the building with symbolism. Each of its 22 columns represents a family member. The curved roof shape mimics the banana leaves the Nguyens remember from childhood. “When Chung and I were in Vietnam, we would play in the fields,” Chuong recalls. “When it rained, we’d cover our heads with a banana leaf. Now, there are 22 people sheltered under the banana leaf.”
The Builder: Brother Act
Chuong Nguyen became a registered contractor out of sheer necessity. He and his younger brother Chung opened their firm, MC2Architects, 15 years ago. But steady work was hard to find at the time, so they decided to become their own contractor and develop their own projects. Chuong had spent a couple of years after architecture school working on construction sites, gaining invaluable skills and knowledge. “In school you talk so much about theory,” he says. “What does it matter if you haven’t built anything?”
The brothers designed, built, and developed a handful of small, infill townhouse projects in Houston’s West End. The light-filled, modern buildings won awards and attention from the local architecture community, and soon custom home clients started approaching MC2. By then, the Nguyens were hooked on design/build. “[It] makes changes more efficient,” says Chung. “You know intimately how much things cost.” Working as contractors has influenced the brothers’ architecture, too. “We used to do a lot of curved walls. Now we don’t,” says Chuong, noting an exception for the curvilinear ancestor pavilion at the Nguyen compound. “We’ve begun to rethink a lot of things.” While the siblings work together on the overall design and building angles of each project, Chung handles the day-to-day architectural issues, and Chuong oversees most of the construction.
