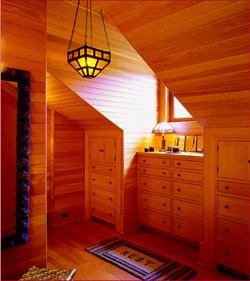The owners’ primary objective for their coastal Maine summer home was to keep it low and unassuming, which led architect Samuel Van Dam to design up into the rafters. This 8-foot-by-10-foot dressing area fills an eave with a wall of built-in dressers that provide enough clothes storage for all seasons. The lowest point of the ceiling is nearly 6 feet, so most people can comfortably approach the two side units. A clerestory window introduces natural light while preserving privacy above the middle dresser where the ceiling jumps to 11 feet. A large walk-in closet lies opposite the built-ins. Clear Douglas fir tongue-and-groove boards clad the walls and ceiling in this master suite antechamber as well as in the rest of the home. Builder: Cold Mountain Builders, Belfast, Maine; Architect: Van Dam Architecture & Design, Portland, Maine; Interior designer: Gomez Associates, New York City; Photographer: Brian Vanden Brink.



