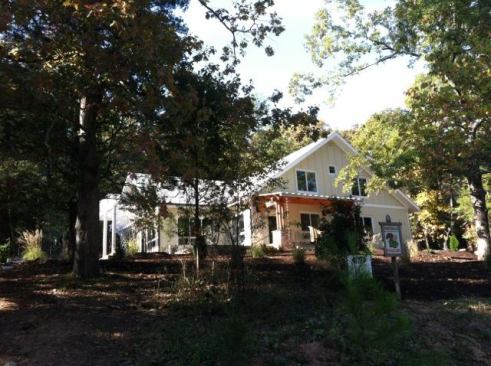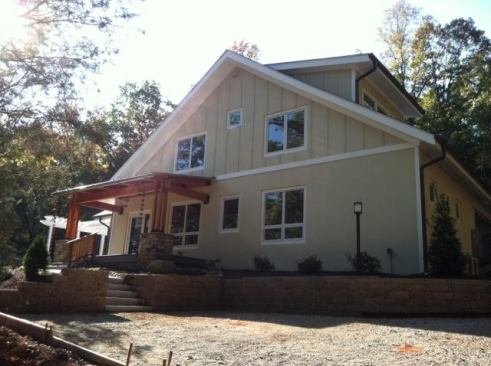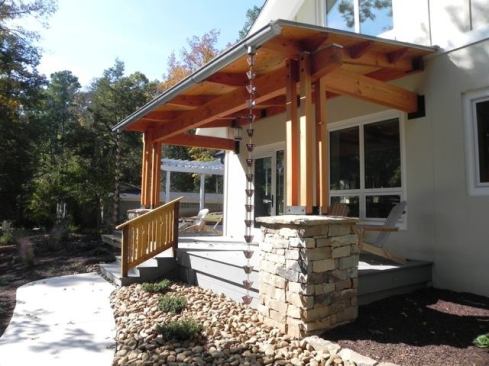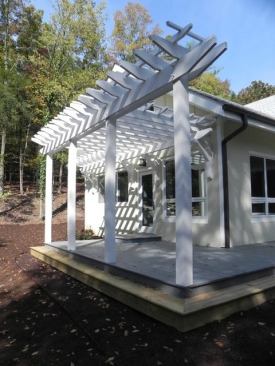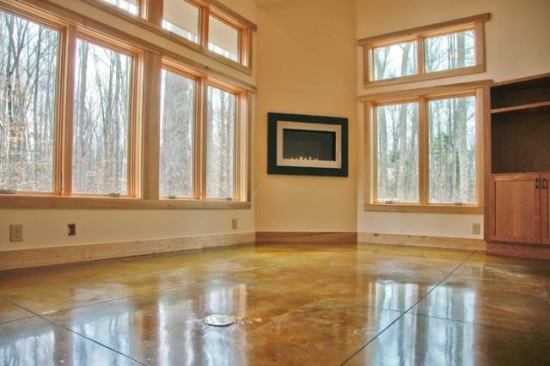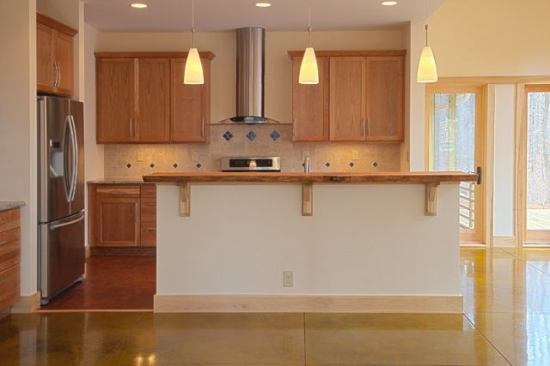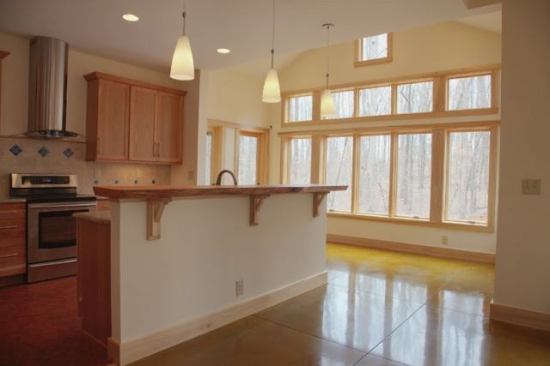Courtesy Anchorage Building Corp.
Anchorage Builders is proving that a forward-thinking home doesn…
Builder Chris Senior has been fanatic about renewable energy for as long as he can remember. The owner of Anchorage Building Corporation, based in North Carolina, says that his energy obsession morphed into a fascination with “aggressive solar orientation” back in college. An archaeology student, Senior went on digs everywhere from the Midwest to the Middle East. One day came an epiphany. “I realized there’s no prehistoric site on the earth that’s not oriented toward the equator,” he says. “But somehow that primary concern for habitation got lost in things like cul-de-sac developments.”
A certified Passive House Consultant, Senior has lived in lots of places (including Anchorage, Alaska, which explains his company’s name), but he gets particular inspiration from where he lives now, in North Carolina. Just drive down any country road, he says, to see how local farmhouses—built long before central heating and air conditioning—use sensible shade, sun, and seasonally prevailing winds. He moved inland a few years ago; but while living on the Carolina coast for years, Senior was using concrete slab siding, as he still does, focusing on green homes that were also hurricane-safe. He realized which intersections were most crucial in home energy loss (where the wall meets the concrete slab, where the first-floor wall meets the second-floor wall, and where the rafters meet the wall), and was more committed than ever to the tight envelope as aggressive energy strategy. You won’t find solar collectors on these roofs.
In rough times, Anchorage is doing a brisk business. The secret? “We try to keep costs way down, with performance trumping fluff,” focusing on “supertight, superinsulated, low-load homes with tiny energy usage,” says Senior. What’s more, an Anchorage home is low-tech—“like a sundial”—says Senior, with tiny mechanicals that are easy to use and easily serviceable. Custom construction costs average between $150 to $250 per square foot. Air conditioning and heating units weigh a quarter ton instead of several tons. Other features include 14½-inch- thick precast concrete walls; 16-inch rafter spacing; stained and polished concrete floors; triple-glazed windows; icynene and cellulose insulation, 25 SEER mini-split heat pumps; energy recovery ventilation (ERV) and energy-wise appliances like an induction cooktop and a non-vented clothes dryer.
Still, the homes don’t announce themselves as green—their good looks are traditional, without the edginess that can characterize eco-building. Senior says he actually wouldn’t mind standing out a bit more—it’s a lot of work to stay on the cutting edge of building, and he’s proud of having built North Carolina’s first Passive Houses. “Frankly, I’d like to flaunt the fact that we’re different, but I have two partners who think otherwise,” he says. This way, Anchorage is offering energy-smart homes with widespread appeal.
Amy Albert is a senior editor at Builder magazine.
Learn more about markets featured in this article: Wilmington, NC, Raleigh, NC, Asheville, NC, Anchorage, AK.
