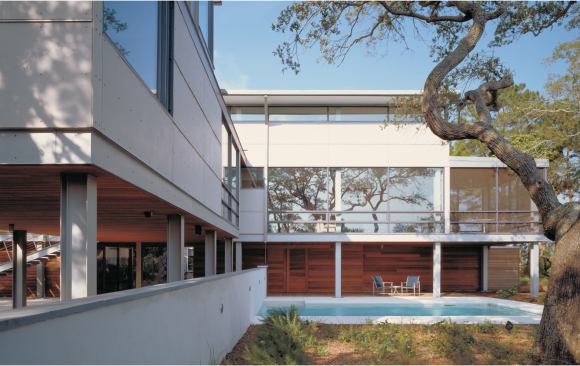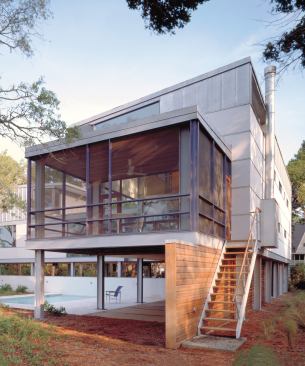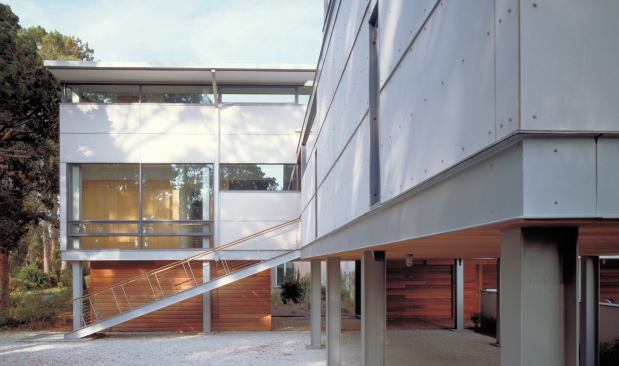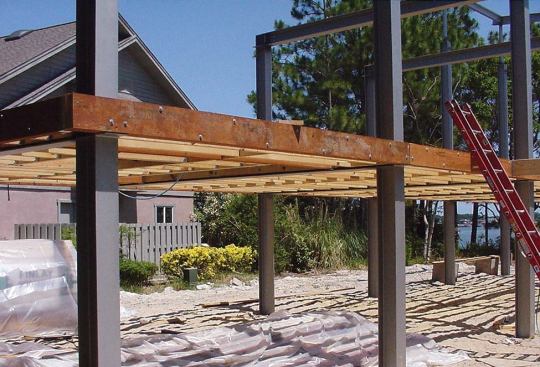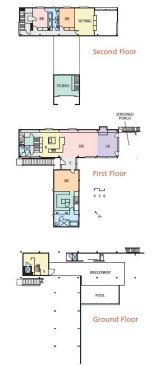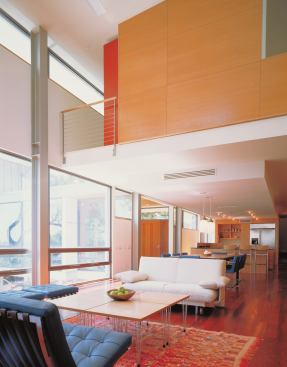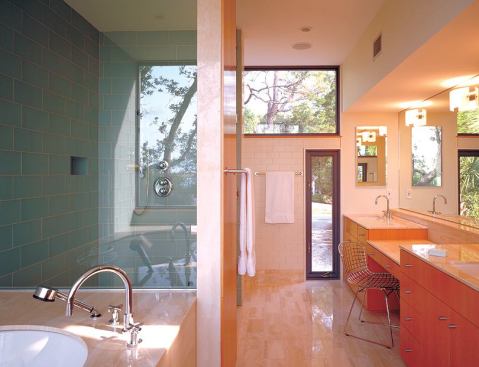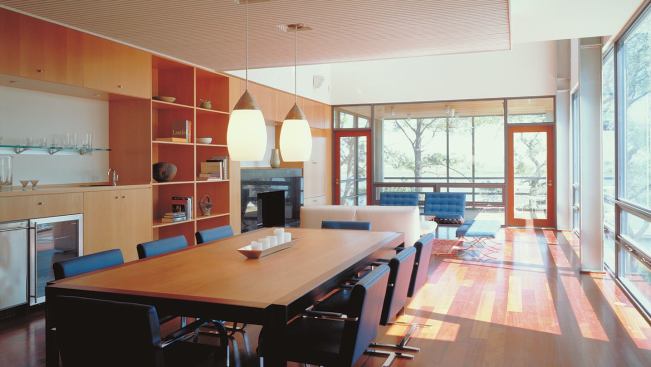Raised by code above a potential storm tide, this riverfront hom…
Young architect designs first house for parent. It is a story as old as the profession. But in designing a weekend home for his father, architect Eric Robinson experienced some twists on this time-honored rite of passage. The site, on a barrier island near Savannah, Ga., overlooked a beautiful stretch of tidal river. front. But run-of-the-mill houses crowded the other sides, creating a muddled backdrop. Robinson himself was inconveniently far away. Living and working in the San Francisco Bay area, he would have to oversee construction from across the continent. And while parents ought to be the most cooperative of clients, the elder Robinson was sure to have strong opinions of his own. A successful real estate developer in the historic district of Savannah, he was trained as an architect himself. It adds up to a pretty tall order for a fellow working on his first house.
But if the prospects were enough to make any architect take a deep breath, the results betray not the least bit of strain. For one thing, the new house, which replaces a dilapidated rancher, is perfectly at home on its site. To preserve the oaks, pines, cedars, and native grasses that had grown up around the old house, Robinson confined the new work to the existing clearing. Because flood-zone regulations required that living spaces be raised at least 6 feet above grade, he perched the house on steel columns. Fiber-cement wall panels, tern-coated stainless steel siding, and aluminum storefront windows minimize maintenance in the salt atmosphere.
Details: Start at the Finish
One of the challenges in constructing a Modernist building lies in the lack of distinction between rough and finish processes. A case in point is the steel structural frame that supports this house. The I-beam columns are exposed inside the house and also form the grid for the custom storefront windows and fiber-cement wall panels, so accurate placement was critical. Before ordering the windows (from Canada) and the siding panels (from Belgium), architect Eric Robinson and project superintendent Tony Miller each measured the column spacing independently, then compared their results.
The columns’ lower halves are exposed to the salt air, so each was treated with a zinc-based marine paint. The application of the paint was exacting—the steel must be cleaned, sandblasted, and primed twice in the shop—and the primed material required careful handling to avoid breaking the paint membrane. In a project filled with such inside-out features,“probably one of the hardest things was making sure that the steel frame got up properly,”says builder Jim Turner. “We self-performed it, because we were afraid to sub it out.”
The building’s T-shaped plan defines two outdoor spaces: a graveled entry court and a pool area facing the river. Dividing these two zones is a 4-foot-high landscape wall that plunges below grade to serve as the end wall of the pool itself. An open space between the top of the wall and the main structure above offers a horizontal band of view toward the river. This glimpse of water, land, and sky is the first in a series of intentional experiences that Robinson choreographed into the house. Visitors reach the elevated living spaces via an outside stair whose steel stringers and cable railing suggest a ramp to a floating dock. The shallow rise of the steps “kind of slows you down,” Robinson says.
The transition is a fitting prelude to the house’s interior, which distills the peacefulness of the natural surroundings. On his initial visits to the site, Robinson was struck by what he calls “the expansive horizontality” of the views, which take in river, salt marsh, and a distant sliver of the Atlantic shore. “I wanted to somehow capture that,” he says. His answer was a structure that conveys the broad sweep of the landscape. A moment frame system frees the outside walls from any structural duties (see “Details: Start at the Finish,”). The steel I-beam columns rise, exposed, through the floor just inside the curtain wall, which incorporates window units up to 13 feet wide.
Because Robinson envisioned the house as “a kind of platform for experiencing nature,” much of his effort went toward making rooms that would be beautiful without stealing the show, “to keep the forms and the details as simple as possible, to make them kind of fade away as frames for the real place.” Accordingly, the plan simply does its job and gets out of the way. The main wing of the first floor contains the kitchen, dining and living areas, and a screened porch in a simple shoebox-shaped volume that reaches out toward the river. The floor above comprises a suite of bedrooms and a private sitting area that overlooks the living room. The intersecting wing holds a master suite on the first floor and a painting-studio loft reached by its own separate stair.
