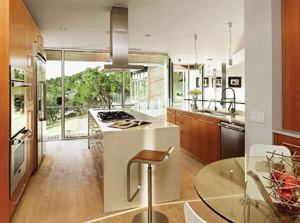Throwing a party is the surest way to test a kitchen’s layout. The room may work well for casual meals, but what about dinners for 20 guests or hors d’oeuvres for 100? Will square footage be parceled out in a way that lets the space act as both a social hub and a place to prepare food? And will it maintain its good looks under the stresses and strains of entertaining?
This Austin, Texas, kitchen aces the party test. Architect Winn Wittman included both an island and a peninsula, so guests have room to linger without crowding the cooking area. “The cook is typically behind the island,” he says. “You feel very connected to him or her.” He tucked a pantry off to the side for caterers to use as a prep center during larger events. “This allows the kitchen to remain clean and pristine during the party,” he adds.
In the home’s more private master suite, closets with walls of translucent glass divide the bedroom from the bath. The walls stop a few feet below the ceiling, so sunlight can enter the closets and bath and bounce off the Venetian-plastered vault overhead. Wittman chose the bath’s materials for their ability to reflect light, and for their relationship to the home’s exterior, which is sheathed in copper and Texas shellstone. The translucent glass is cut in the same shape as the shellstone panels, while the 18-by-18-inch black granite floor tiles hold copper-colored flecks. And the bath itself merges into an outdoor room: Sliding doors beside the granite tub open to a walled rock garden, the perfect spot for reading or meditation.
Builder: Home as Art, Austin, Texas; Architect: Winn Wittman Architecture, Austin; Photographers: Casey Dunn (top photo) and Thomas McConnell (bottom photo).



