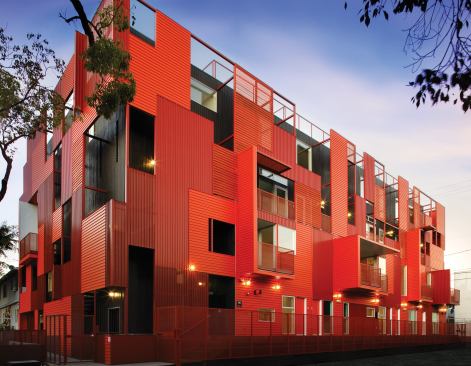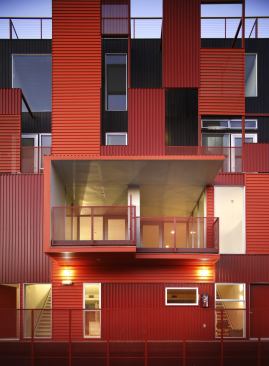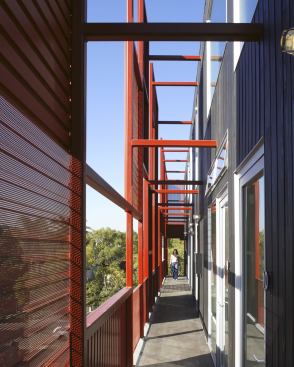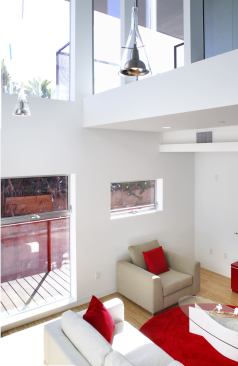Lorcan O’Herlihy Architects [LOHA] — The 11-unit Formosa 1140 housing complex in West Hollywood won the jury over with its façade. A perforated, candy-apple-red metal screen—which Marion Weiss referred to as “a chromatic play within a kind of monochrome”—creates an exterior circulation path for residents. The jury did worry about the quality of space created, but ultimately, as Aaron Betsky said, “It’s a pretty cool façade.”
Project Credits
Client Habitat Group Los Angeles Architect Lorcan O’Herlihy Architects [LOHA], Culver City, Calif.—Lorcan O’Herlihy (principal-in-charge); Katherine Williams (project manager); Kevin Tsai, Evan Brinkman, Kevin Southerland (project team) Contractor Archetype Structural Engineer Simpson Gumpertz & Heger M/E/P Engineer Debibi & Associates Civil Engineer Seaboard Engineering Co. Size 16,000 square feet






