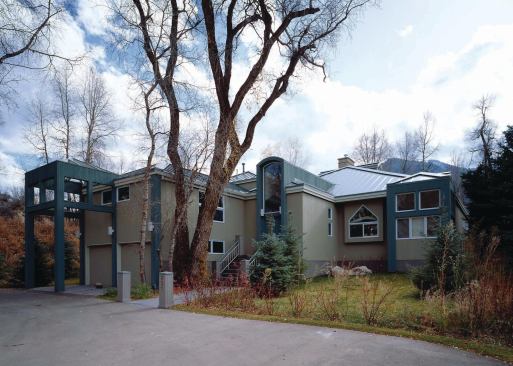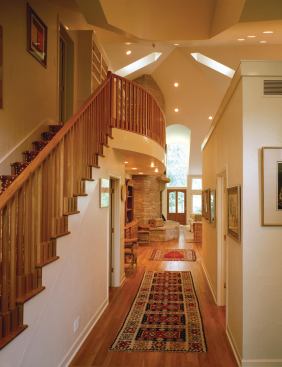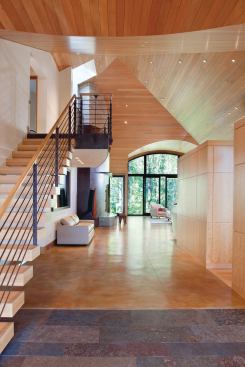David O. Marlow
Fullerton Remodel, Aspen, Colo.
Most people would have written off this less-than-inspired 1980s custom home as a lost cause and deemed it a teardown—which makes its dramatic metamorphosis all the more miraculous. Due to restrictive city codes and the proximity of a river bank, the foundation of the 5,075-square-foot structure could not be altered. And yet Charles Cunniffe Architects managed to transform a specimen of clunky architecture into a work of art within the confines of its existing footprint.
Much of the transformation was, in fact, cosmetic. After removing various “nonsensical elements” that cluttered up the façade, the team reclad the exterior with a simpler palette of natural, sustainable materials. Concrete, bamboo, and figured Anigre wood now form a running theme both inside and outside the home, giving it a quiet, organic sensibility.
Details
Award: Grand, renovated or restored single house or project
Project: Fullerton Remodel, Aspen, Colo.
Architect: Charles Cunniffe Architects, Aspen
Inside, the new design takes some nuanced turns. Reverse shed dormers in the great room and master bedroom were added to capture mountain views, and interior spaces were opened up to sunlight and breezes with the addition of strategically placed windows and skylights.
Retaining the great room’s prominent centerpiece, the team refaced the large stone fireplace with a patina steel surround. It’s a big, bold element that commands attention—but in a good way.
Learn more about markets featured in this article: Denver, CO.





