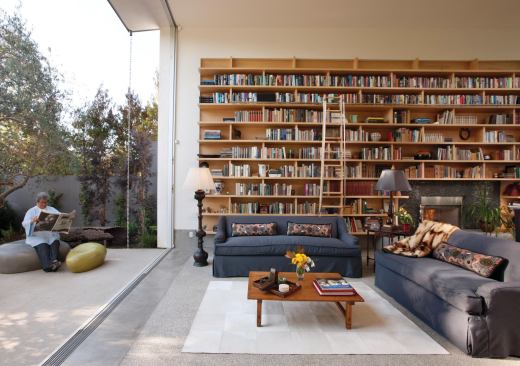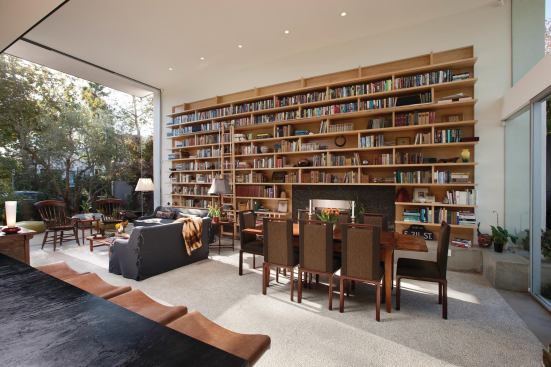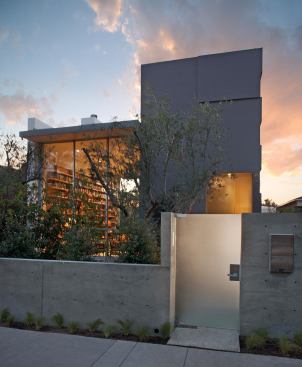Jim Bartsch
The wall of books in this Venice, Calif., house creates a visual…
Architect Trevor Abramson and his client for this Venice, Calif., house are both confirmed book lovers. “It’s very important to bring books into the heart of a house,” Abramson says. “Besides the written word, which of course is a treasure, they add visual warmth to a space and are wonderful for absorbing sound.”
In the home’s living room/dining room/library, he designed a nearly floor-to-ceiling, wall-to-wall shelving system that unites and anchors the space. The maple shelves are recessed and cantilevered using hidden steel supports, so they become an integral part of the wall rather than just an added-on element. A rolling ladder lets the owner reach any book she desires. “This detail takes something that’s such a common element, reinvents it, and has it become a larger part of the composition in its functionality,” said a juror. “It’s a piece of art on the wall in this room.”
Entrant/Architect: Abramson Teiger Architects, Culver City, Calif.; Builder: Oliver Construction Co., Thousand Oaks, Calif.; Structural engineer: Sigma Design, Glendale, Calif.; Living space: 2,878 square feet; Site: 0.1 acre; Construction cost: Withheld; Photographer: Jim Bartsch.





