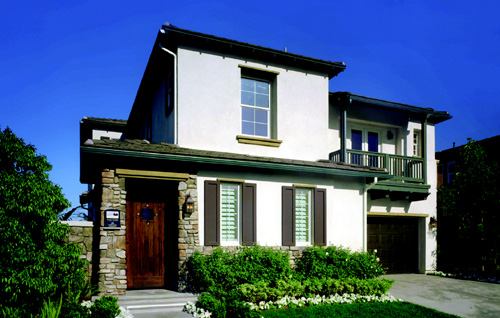Why It Worked: Research conducted with local home buyers revealed demand for move-up homes with more amenities, such as the 16 miles of hiking trails that connect with a county-wide trail system.
Features not offered by the competition include air conditioning as standard, a $4,000 incentive toward a McMillin mortgage, the availability of top resale agents to help buyers with contingencies, and an up-scale but rural lifestyle in a suburban area. Given its Scripps Ranch location—last year’s devastating wildfires happened nearby—the homes are built with a number of fire-resistant features, including one-hour rated balconies and fire-resistant concrete tile roofing. Each of the three floor plans (California Craftsman, Spanish Revival, and Traditional) is two stories and has a three-car tandem or split garages. Four to seven bedrooms and two to six-and-a-half bathrooms are available. In addition to 1,800 acres of natural open spaces, StoneBridge Estates will feature two large community parks and ball fields. Plan 3, the Kingston, is the most popular and is best suited for large families. It has a feeling of openness, a courtyard entry, high ceilings, and a sizeable loft.
Project Credits
Project: Mill Creek at StoneBridge Estates, San Diego; Sales started: January 2004; Sales through August 2004: 66; Units planned: 109; Price: $868,990 to $977,990; Unit size: 2,947 to 3,563 square feet; Builder: McMillin Homes, National City, Calif.; Developer: The Corky McMillin Cos., National City; Architect: McKinley & Associates, San Diego; Land planner: McMillin Land Development, National City; Landscape architect: Van Dyke Partners, San Diego; Interior designer: Design Line Interiors, San Diego
Learn more about markets featured in this article: San Diego, CA, Los Angeles, CA.



