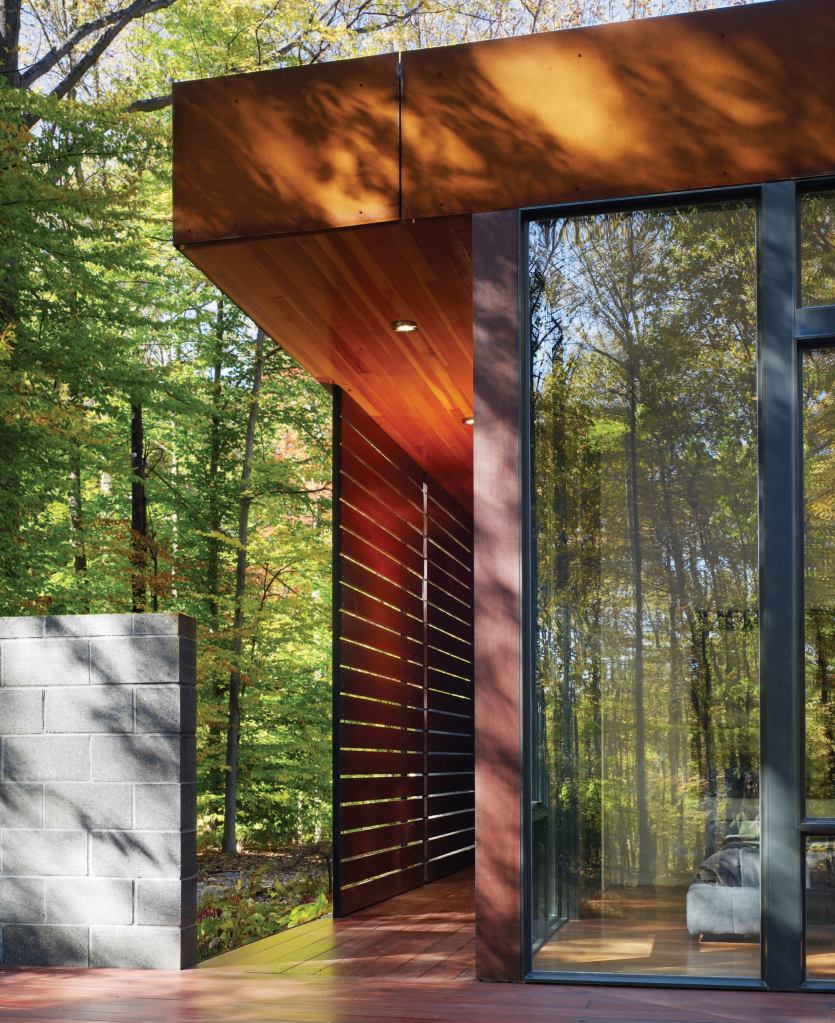Much of the ground floor of this exurban house opens to its wooded site via floor-to-ceiling glass. To protect the modesty of the master suite and its outdoor shower, architect Robert M. Gurney and project designer Brian Tuskey penned this wafer-thin “scrim wall.” Its thin steel framework supports slats of Red Balau, spaced to provide both privacy and glimpses through the trees. Along with the visual economy of the assembly, our judges admired its “really detailed hardware.”
Project Credits
Entrant/Architect: Robert M. Gurney, FAIA, Alexandria, Va.
Builder: Freedom First Homes, Bethesda, Md.
Interior designer: Baron Gurney Interiors, Washington, D.C.
Living space: 2,900 square feet
Construction cost: Withheld
Photographer: Anice Hoachlander
Product Specs
Bathroom fittings: TOTO USA; Bathroom fixtures: Dornbracht Americas, KWC America, Speakman Co.; Cooktop, oven/range: Wolf Appliance; Countertops: DuPont (Corian); Dishwasher: Bosch USA; Garbage disposer, kitchen fittings: Franke Consumer Products; Hardware: Häfele America Co.; Kitchen fixtures: Dornbracht Americas; Refrigerator: Sub-Zero



