

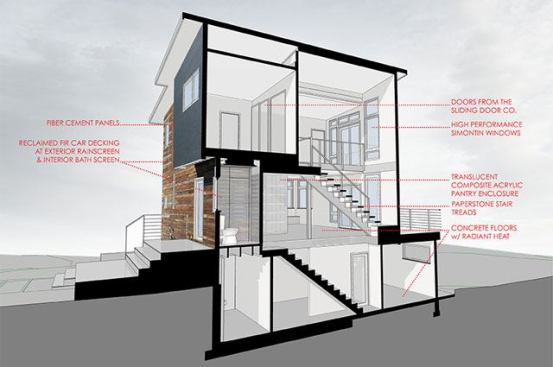
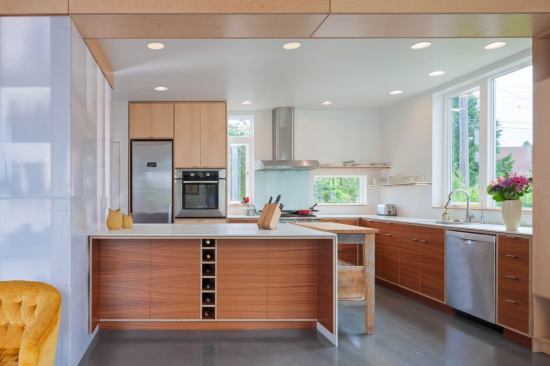

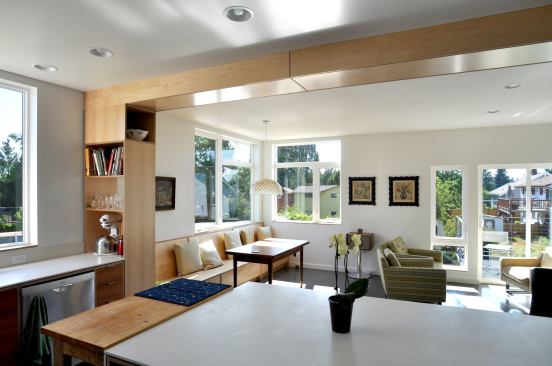
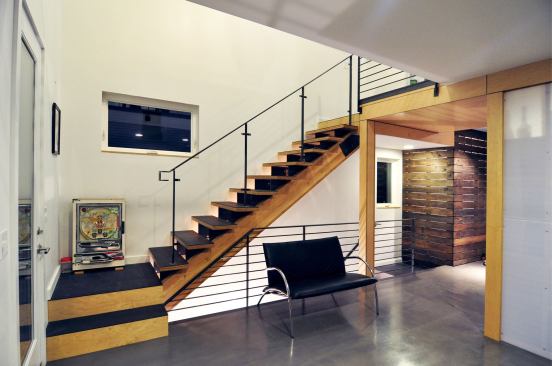

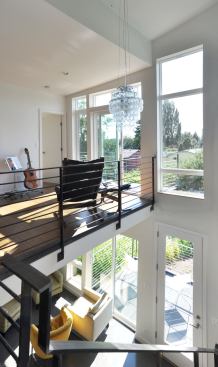




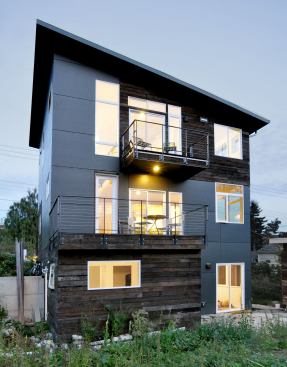
Ed Sozinho
Reclaimed fir car decking was re-milled into thinner sheets and … Reclaimed fir car decking was re-milled into thinner sheets and applied as a rainscreen for most of the exterior siding. Pre-painted HardiPlank clads the rest of the exterior.
Courtesy b9 architects
The master bedroom cantilevers out above the front porch, shadin… The master bedroom cantilevers out above the front porch, shading the main entry.
A section drawing highlights the sustainable materials.
Ed Sozinho
Translucent polycarbonate walls around the pantry let natural li… Translucent polycarbonate walls around the pantry let natural light into the enclosed space and produce playful shadows that add interest in the open kitchen/dining area.
Courtesy b9 architects
Maple veneer apple plywood wraps around an open pantry and stru… Maple veneer apple plywood wraps around an open pantry and structural ceiling beam then continues as a slender cabinet that turns into a built-in bench running the length of the dining area.
Courtesy b9 architects
The client wanted the dining/working area to be full of light as… The client wanted the dining/working area to be full of light as it is her primary working area. She also requested that it overlook an old detached garage turned garden shed that is now topped with a vegetated roof.
Courtesy b9 architects
Just like the kitchen countertops, the stair treads are topped i… Just like the kitchen countertops, the stair treads are topped in a meterial made from recycled paper, but in a darker hue.
Courtesy b9 architects
The ommitance of risers allows light to flow throughout the 1,33… The ommitance of risers allows light to flow throughout the 1,330-square foot primary residence.
Courtesy b9 architects
An open library on the second floor landing overlooks the expans… An open library on the second floor landing overlooks the expansive backyard gardens.
Ed Sozinho
The master bath continues the pale palette selected to reflect a… The master bath continues the pale palette selected to reflect as much sunlight around the hosue as possible.
Ed Sozinho
The same re-puprosed car decking used on the exterior also enclo… The same re-puprosed car decking used on the exterior also encloses the powder room.
Courtesy b9 architects
The same translucent polycarbonate from the pantry lines the ins… The same translucent polycarbonate from the pantry lines the inside powder room walls so light can filter between the dark wood slats, but sound and water stay inside.
Ed Sozinho
The one-bedroom, 795 square-foot accessory dwelling unit (ADU) a… The one-bedroom, 795 square-foot accessory dwelling unit (ADU) at the lower grade has open living with direct connection to a patio and the yard.
Courtesy b9 architects
The piece that pushes out for the ADU bedroom also frames a pati… The piece that pushes out for the ADU bedroom also frames a patio for that unit’s living room. That patio is adjacent to the deck above, which is an opportunity for that to be shared space describes architect Bradley Khouri."THere's nNo stair from that deck," he adds, " because we the homeowner to have to go back inside to get to the yard."


