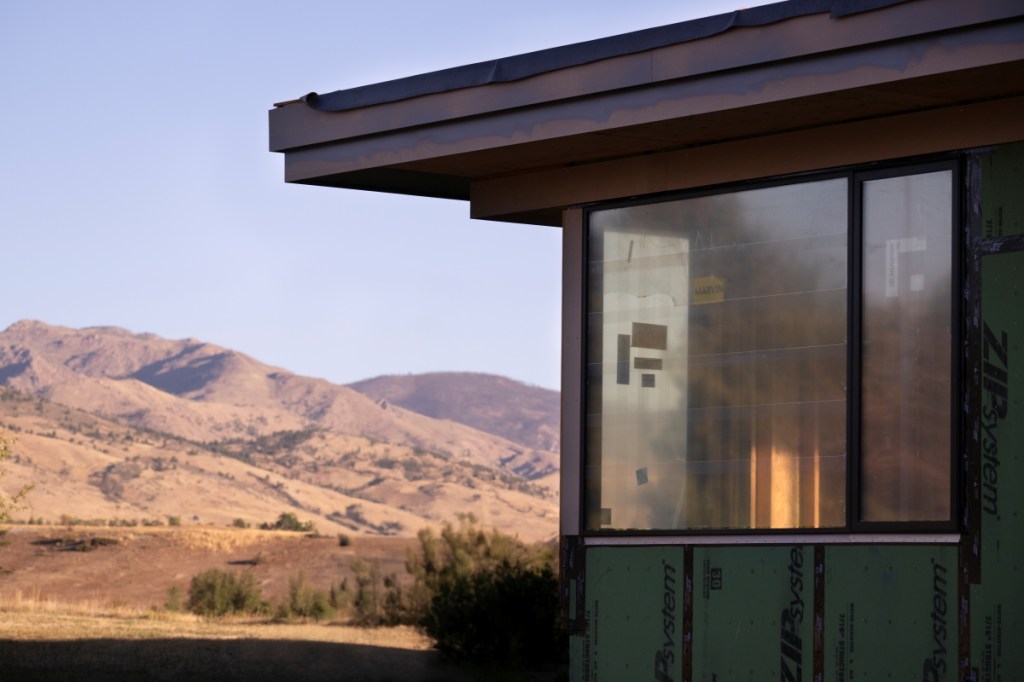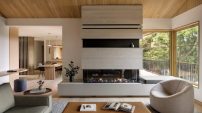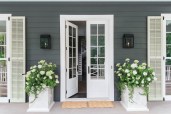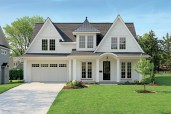From nature-inspired designs to spa-like earth tones in paint companies’ colors of the year, interest in wellness for homes has never been greater—and it’s showing up in all kinds of ways. A recent AIA Home Design Trends Survey highlights one example: a growing emphasis on daylighting to support healthier living spaces.
The movement has gained momentum at a time when we spend 90% of our time indoors, according to the Environmental Protection Agency.
“Knowing that, how could we not place an incredible emphasis on the quality of the built environment?” asks architect Matthew Coates, principal of Seattle-based Coates Design. “A house is the place where we rejuvenate ourselves, be in a safe place, and enhance our well-being.”
Reports from The National Association of Realtors and the American Society of Interior Designers tout home wellness as a top consumer demand, too. In May 2024, the Global Wellness Institute released a report describing the explosion of wellness real estate. One of the institute’s researchers attributed the uptick “to scientific recognition that our overall built environment can either make us sick or protect us.”
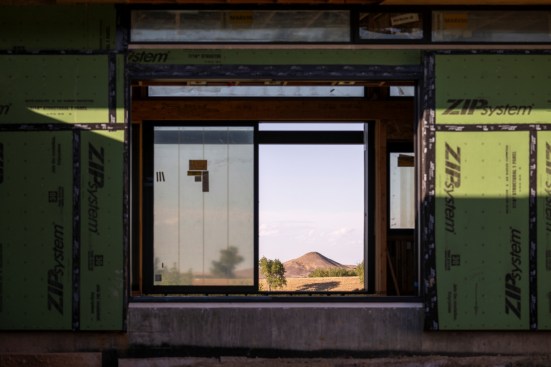
Photo courtesy of Marvin
Connection to the outdoors
Homes have the power to provide an escape from life’s stresses, offering natural sensory experiences that promote relaxation and well-being—a design approach embraced by David O’Brien Wagner, principal at Minneapolis-based SALA Architects.
“This idea of rebalancing a sensory system comes in the form of connection to daylight, to native flora, to sounds of nature, to the smell of the meadows and woods—in essence, creating a more encompassing environment that activates one’s senses,” he says.
Recently, Wagner designed several cabins built by One-Cut Construction across 140 acres of former farmland in Wisconsin. The main cabin is sited in the secluded woodland, which “allows for a generous use of glass providing abundant daylight and an immersive connection with nature,” he says. Many rooms in the cabin feature corner windows that frame panoramic vistas.
A similar approach applies to a mountain home designed by bldg.collective now under construction in Boulder, Colo., where taking advantage of over 180 degrees of uninterrupted views is a top goal.
“This home isn’t just built to look at the landscape—it’s built to live with it,” says Marty Brodsky, project manager at Buildwell.
The home was designed to strategically frame nature through floor-to-ceiling spans of glass, with each room enjoying a unique connection to the landscape. To keep realize their vision, the design team chose Marvin Modern windows and doors, which offer modularity, minimal profiles, and impressive thermal performance, thanks to a proprietary High-Density Fiberglass. And to make the connection between indoors and out even more seamless, the team turned to Marvin Connected Home, a first-of-its-kind smart home solution, providing effortless control with automated windows and doors.
“Marvin Modern lets us lean into clean lines and seamless transitions,” says Tessa Hathorn, architect and senior project manager at bldg.collective. “The windows and doors make the house what it is.”
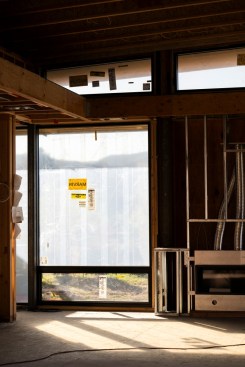
Photo courtesy of Marvin
A sense of shelter
Building structures that promote feelings of safety and strength is another pivotal element of architecture that provides peace of mind.
“It’s critically important for us to feel truly safe so we can let down our guard and recuperate—to have a true sense of psychological well-being,” Coates says.
As an example, Coates cites a home he designed on Bainbridge Island in Washington with a robust concrete wall on one side, expansive windows overlooking Puget Sound and the Olympic Mountains beyond on the opposite. “I can tell you that the feeling of safety is palpable when you’re in that house,” he says.
Your partner in air, light, and views that inspire
Marvin Modern windows and doors deliver leading thermal performance, narrow sight lines, and a modular system that allows for seamless connections between indoors and out. Learn more.
