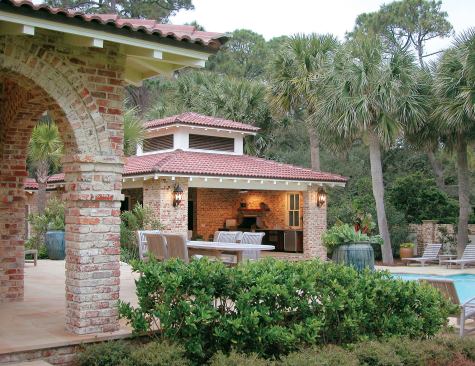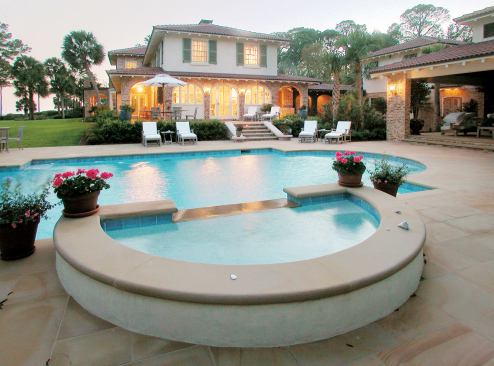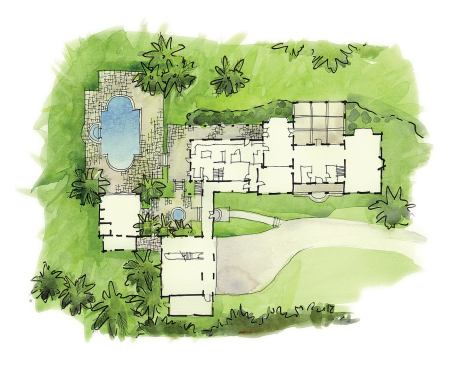Harlan Hambright
A major remodel to this 75- year-old beach "cottage" transformed…
Too often, outdoor amenities play second fiddle to the house; they’re added almost as an afterthought. But for this Sea Island, Ga., remodeling project indoor and outdoor spaces enrich each other, and they were planned that way almost from the start. This happy outcome grew out of restrictions on the 2-acre beachfront lot. The original intent was to replace a small existing pool on the eastern side of the house, facing the ocean, with a larger one. But that plan would have encroached on the public beach, and the building permit was denied. So design/builder Michael Thomas of Cumberland Homes and his clients agreed to locate the new pool and outdoor living areas on the north side of the house next to the small, utilitarian kitchen slated for rehabilitation. This gave Thomas the opportunity to create a strong relationship between indoors and outdoors.
Thomas refocused the house toward the north with a major remodel that transformed the old servant’s kitchen to a big, sunny, modern space. Its three arched bays of windows overlook the pool and outdoor spaces and segue into a new arched colonnade that creates a sheltered loggia around this side of the house.
The changes to the house work in concert with the new outdoor amenities to give the owners seamless indoor/outdoor living. The new pool house works with the main house to shape and define the pool area within the larger site. And the raised terrace around the house is gracefully linked with garden steps to the pool and pool house. From the kitchen, the raised spa that spills water into the pool looks like a waterfall.
From the new pool house, the owners and their guests can enjoy both a pool and ocean view. In addition to providing a shaded place to sit, the 756-square-foot structure encompasses a bathroom, dressing room, pool storage, and an outdoor kitchen. To make sure the covered space “wouldn’t smell like barbecue,” Thomas installed a remote fan that exhausts smoke through a 6-inch-by-4-foot slot in the wall behind the grill. A cupola at the top of the roof also vents the space, working so well that the owners report a breeze even on hot, still days.
Unity of materials ties the various parts of the project together. Tumbled brick and stucco siding and clay roof tiles keep the house, garage, pool house, and perimeter fence in the same family. All the horizontal outdoor surfaces are paved with imported 2-inch-thick sandstone, laid in an ashlar pattern. In all, the project contains 4,400 square feet of the stone. The stone was cut in England, which challenged landscape architect Jerry Spencer to provide exact dimensions for the pool’s coping. Thomas also used sandstone to cap the brick wall on the opposite side of the pool. “We wanted to make it fuzzy where the old stopped and the new began,” Thomas says.
Project Credits
Design/builder: Cumberland Contractors, Brunswick, Ga.
Landscape architect: Jerry Spencer, Sea Island Company, Sea Island, Ga.
Interior designer: Mary Laborde, St. Simons Island, Ga.
Photographer: Harlan Hambrigh
Illustration: Rick Vitullo








