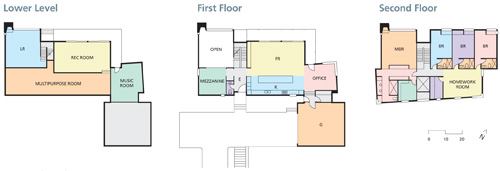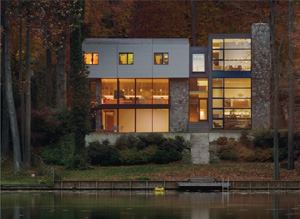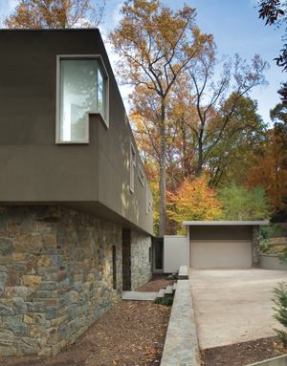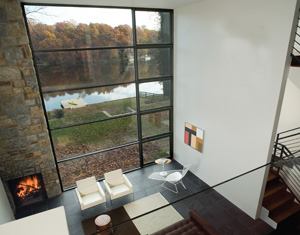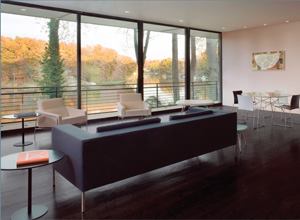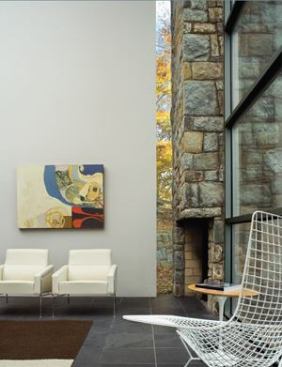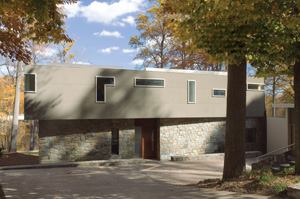A sloped site allows the quieter, two-story front facade to give…
Re-using the home’s foundation, structure, and stone cladding helps the environment by saving all the materials and energy that would have gone into building new ones. One-inch thermal glass, EcoStar recycled rubber roofing, and energy-efficient Icynene insulation also up the home’s sustainability quotient. Bright daylight enters the interiors through front, south-facing clerestory windows, while soft, northern light comes in through the view-framing, lake-facing glass. All of this natural light cuts down on the need for energy-consuming artificial illumination during the daytime and early evening.
In addition to his 15-person general contracting business, Nassar owns a small, local stone company, Arlington Marble & Granite. His access to high-end slabs gave him more flexibility regarding building materials than a typical client. The Burlington Elterwater slate tile for the kids’ bathroom floors came out of a stock of leftovers from another custom home he and Jameson worked on together. And the master bath shower walls consist of pure limestone slabs, topped with a piece of glass to feel almost like an outdoor shower. “We leveraged Gabe’s expertise and business practices to maximize the benefits to the project,” Jameson says.
Like any good custom home, the project fits its owners’ needs and desires exactly. For example, it’s filled with built-in cabinetry that stores the detritus of an active family’s daily life. “I’m picky—I don’t like to see too much stuff out,” Nassar admits. He and Gamber let each boy—Adam, 12, Benjamin, 9, and Luke, 7—choose the color for one wall of their rooms. At night, the resulting bright orange, green, and blue walls cast an intriguing glow out over the backyard. And the stone-clad fireplace is tucked into a far corner of the living room, rather than a more central position where it would block sightlines to the lake. This way, the family can enjoy the warmth and comfort of a blazing fire while gazing out on the very view that drew them here almost 15 years ago.
Project Credits
Builder: GN Contracting, Arlington, Va.
Architect: David Jameson Architect, Alexandria, Va.
Interior designer: David H. Mitchell Interior Design, Washington, D.C.
Living space: 5,800 square fee
Site: .6 acre
Construction cost: Withheld
Photographer: Paul Warchol (except where noted)
Resources: Bathroom plumbing fittings/fixtures: Speakman and Toto; Dishwasher: Miele; Garbage disposer: In-Sink-Erator; Hardware: Accurate, FSB, Hafele, and Hager; HVAC equipment: Trane; Insulation: Icynene, and Owens Corning; Kitchen cabinets: Regency; Kitchen plumbing fittings/fixtures: Blanco and KWC; Lighting fixtures: Lightolier; Oven/refrigerator: Viking; Paints: Benjamin Moore; Windows: Fleetwood.
The Builder: Independent Streak
By building his own house, Gabe Nassar didn’t just give his family a great place to live. He also realized he loves the freedom and design control that comes with being his own client. Always enamored with Modern architecture, he relished the chance to make decisions about materials and finishes. He and his wife, Ann Gamber, delved more deeply into the design process than a typical client would. For example, after architect David Jameson did a general kitchen layout, they planned the specifics of that space themselves. Nassar also did much of the on-site labor himself, laying bathroom tile and hanging doors and shelving. In addition to liking the hands-on nature of the project, he also discovered he could maximize efficiency by sending employees to work on it when they had down time between other jobs. So as soon as his house was finished, he started on his own development work. He’s completed several spec houses, and has two more on the boards. One is currently under way just down the street from his house. “I still do more contract work than spec stuff,” he says. But it’s good to have the option to do both, especially in this unpredictable economy. —M.D. Details: Art of Stone Being a contractor who also owns a marble and granite shop can have its perks. For Gabe Nassar, his side gig as the proprietor of Arlington Marble & Granite led to some creative uses of stone at his own house, including solid limestone window frames. The light-gray frames, made by fabricators at the shop, grace the upper front and sides of the house. They protrude slightly further from the exterior wall than a standard wood frame might. Against the smooth, gray-green stucco background they provide a strong, graphic contrast. “What’s beautiful about it is that it helps tell time a little bit,” Jameson points out. “The sun strikes and creates a heavy shadow.” The limestone requires little maintenance, and its unusual role as a window framing material imbues the house with a sense of the unexpected.
