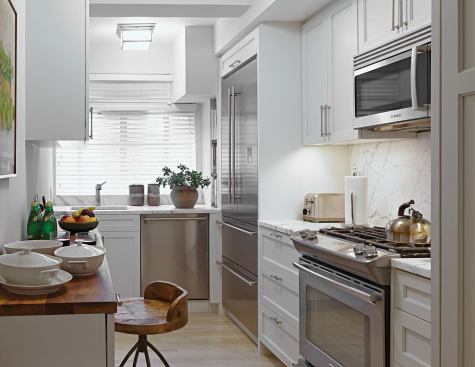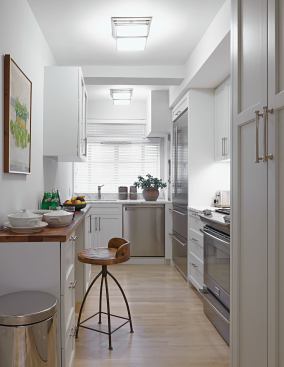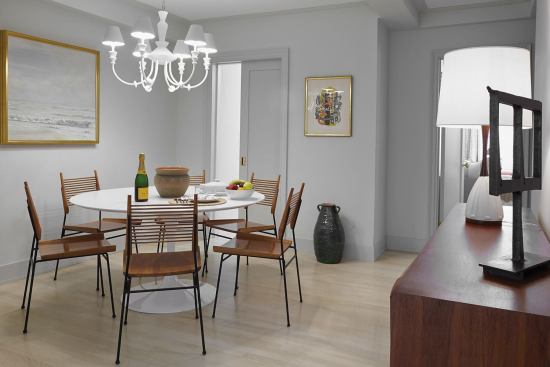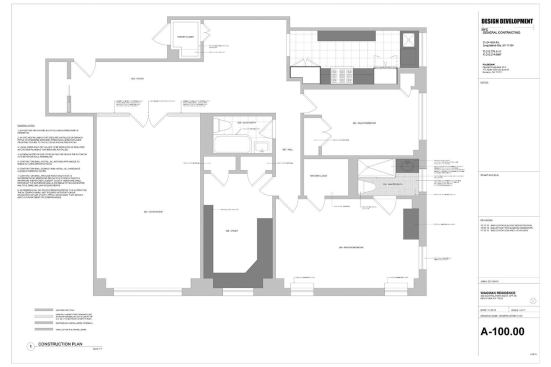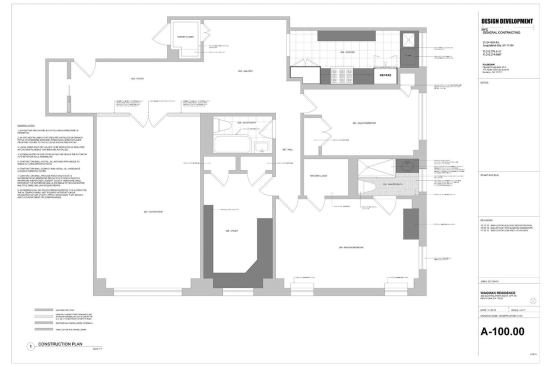Marius Chira
As cities go, New York has its share of restrictions that can turn good ideas into dead ends. Homeowners learn to renovate within limits, especially those in prewar apartment towers such as the Ardsley, a grand Art Deco building on the Upper West Side designed by Emery Roth. When a resident hired local firm Design Development NYC to gut her 1,600-square-foot condo, the kitchen’s tiny footprint was not allowed to change. “Wet areas are restricted to their existing wet profiles,” says Chip Brian, co-founder of the design/build firm. “You cannot relocate a kitchen or make it larger.”
The existing kitchen had dark finishes, a dropped ceiling, and a dysfunctional layout. It didn’t help that the apartment faces north and the kitchen is the most interior space. Design Development’s strategy was to brighten the room with bleached oak floors, reflective stainless steel appliances, glossy white cabinets, and white marble countertops and backsplashes. The design team paired that cool palette with a buffet-height walnut ledge that adds warmth into the space. “It can serve the dining room to the left or as an eating surface where you can sit and have a bagel,” Brian says.
His firm creatively utilized every inch of space and employed details that are consistent throughout the apartment. The 6½-foot-by-15-foot kitchen is outfitted with boat-cabin–like precision. Custom cabinetry was shop-drafted, fabricated, and lacquered in-house. It conceals a stacked washer-dryer unit, a 7-foot-tall pull-out pantry, and separate service areas for pots and pans, china, and flatware. The lower cabinetry is fitted with full-extension undermount drawer glides, and above the refrigerator is a flip-up storage area for seasonal cooking items.
“Wherever we can, we stick in an extra inch,” Brian says. Where full cabinet depth was impossible, the firm installed narrower shelves for cookbooks; dual pull-out trays under the sink handily stash trash and recyclables. New millwork throughout the home, including a pocket door that separates the kitchen and dining room, was made in the firm’s shop and complements the building’s Art Deco origins.
Lighting is another important ingredient in the room’s sense of order. The deco building inspired the overhead fixtures, and undercabinet lighting helps create a balanced, diverse lighting scheme the owner easily can scene up or down. Times change, but landmark buildings endure, and the new kitchen honors its structural legacy.
