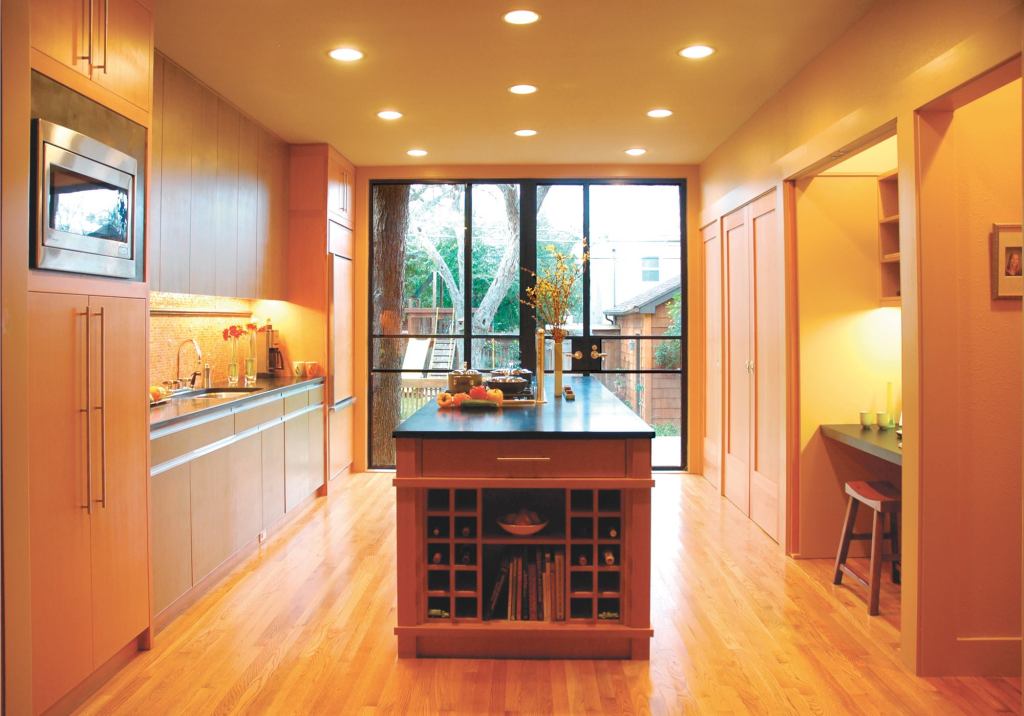The owners of this 100-year-old San Antonio, Texas, bungalow wanted a remodel that would preserve the home’s charm and comfortable fit with its dense neighborhood. They also wanted a new Modern kitchen that flowed into expanded living spaces and blocked out the neighbors without losing natural light. Architect and general contractor Craig Duncan filled that tall order with a streamlined floor plan and a new kitchen that fuses bungalow craftsmanship with ultra-clean detailing.
Duncan stole an adjacent hallway to create a galley kitchen wide enough for the owners to walk on both sides of the center island. One end of the room segues directly into dining. The kitchen’s opposite wall consists of 8 feet by 10 feet of steel and glass that infuses the room with daylight and opens it to the deck and yard. Three sets of retractable doors line the wall opposite the sink, concealing a computer workstation, laundry, and water heater. Fir is the wood of choice for all custom cabinetry. Duncan hand picked all the wood, which was carefully cut so that the distinctive grain all flows the same direction. “We didn’t want elaborate detail,” Duncan says, “but what we did do, we wanted … to show off.”
Builder/Architect: Craig Duncan Architecture, San Antonio, Texas; Photographer: RJW Photography
Resources: Countertops: Richlite; Dishwasher/refrigerator/oven: GE Appliances; Doors/windows: A & S Windows; Hardware: Hafele; Plumbing fixtures: American Standard.



