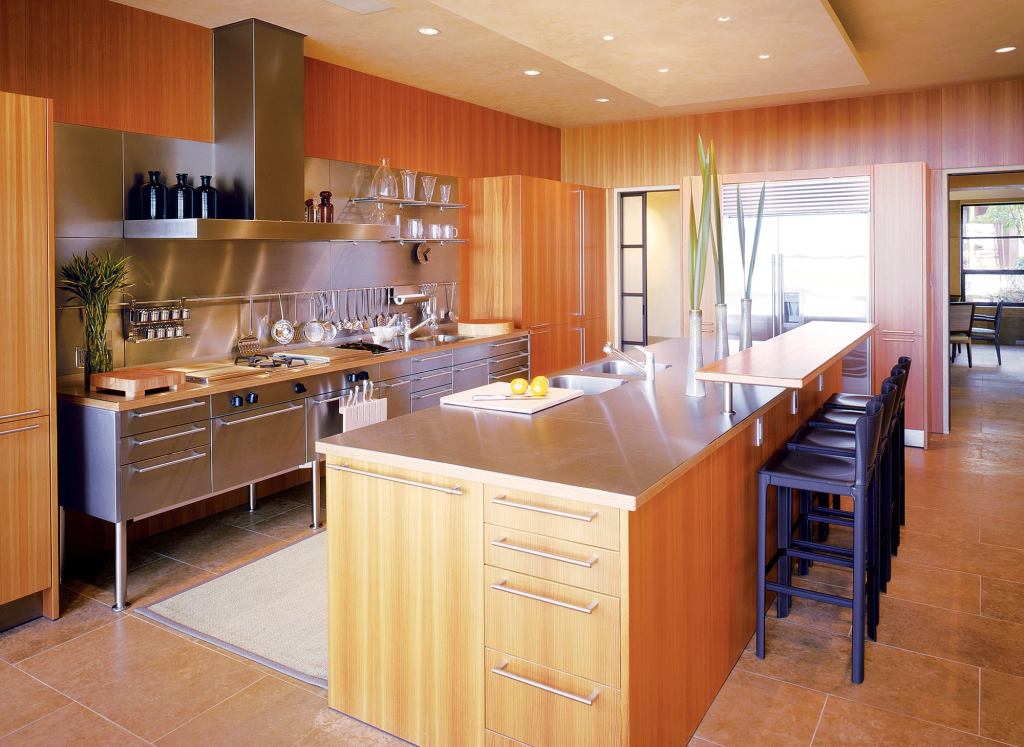Preparing elaborate cuisine for an audience of friends, family, and even strangers is a frequent form of amusement for these Austin, Texas, homeowners. “The kitchen is set up so that several people can be sitting along the bar while he cooks,” says architect Dick Clark. The couple also frequently host charity events in their home overlooking Lake Austin, so the 300-square-foot room had to be caterer-friendly as well.
An 11-foot-6-inch-long cooking hub, focused around a five-burner cooktop with a side grill, hosts the one-man cooking extravaganzas. A bar hangs along the entire length of the brushed stainless backsplash so that every utensil and spice is easily grabbed. Twin, double-wide cabinets flank the workstation, putting other necessary supplies close at hand. Clark made the aisle separating the cooktop from a roomy prep island wide enough for two people to pass.
That indomitable Texas sunshine floods the room through a curved window wall with views and access to the pool and two outdoor dining areas for casual gatherings. For those formal affairs, the kitchen can be closed off by sandblasted glass pocket doors on either side of the refrigerator.
Builder: Bill Dorman Construction, Austin, Texas; Architect: Dick Clark Architecture, Austin; Photographer: Paul Bardagjy.
Resources: Cabinets: Bulthaup; Oven: Gaggenau; Plumbing fixtures: Franke; Refrigerator: Sub-Zero.



