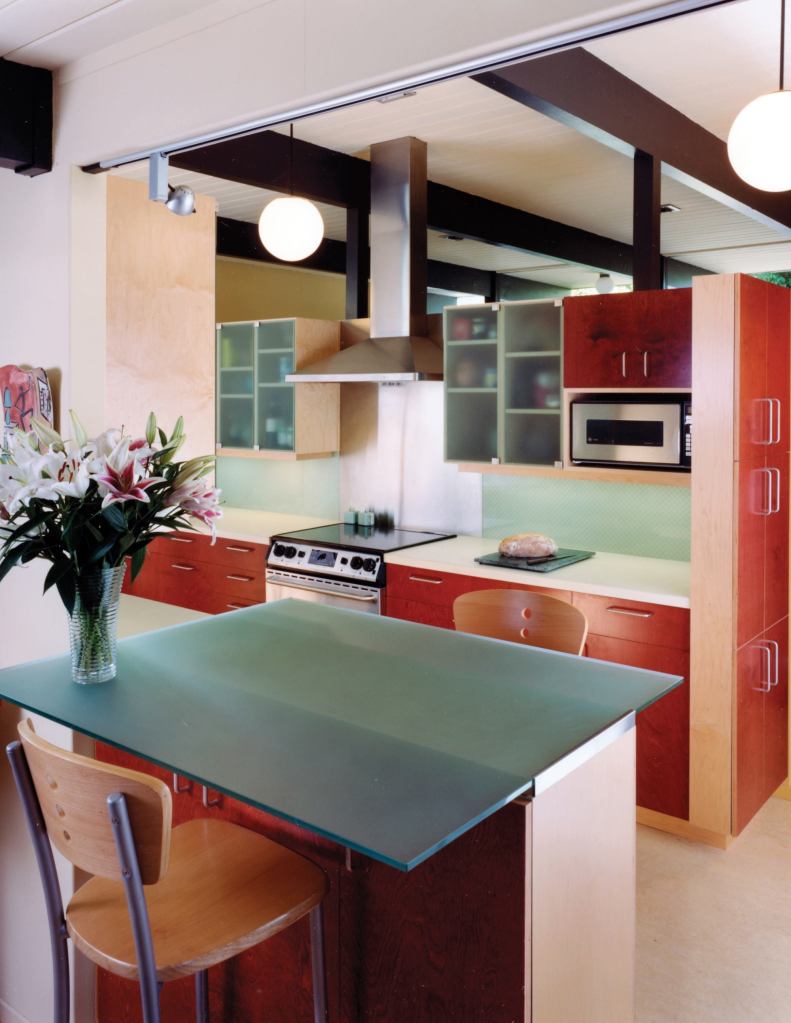Anne Phillips was excited by the challenge of renovating this original kitchen in a Joseph Eichler house. The existing space was dark and small, but functional—and well-located between living and dining rooms. So the architect focused on updating and enlivening the space with respect for its mid-century modernist identity. Newly widened openings into adjacent spaces enhance the room’s flow, while contemporary materials give it a clean look. Our judges appreciated Phillips’ ability to “do something that’s fresh and accommodates today’s families, but that still fits in an Eichler house.” A simple palette of glass, wood, and stainless steel helps generate Phillips’ desired balance of casual minimalism. Etched glass tops a tall table that intermediates kitchen and dining areas, and appears on upper cabinet doors as well; a complementary glass backsplash features a funky wire mesh. Phillips says reflective finishes convey light through the room for an airy, cheerful feel.
Other door and drawer fronts are made from pre-stained plywood in bright red. “My philosophy is that red should be more of an accent color,” she explains. “And this wash lets the wood grain show through for added warmth.”
Project Credits
Entrant/Architect: Anne Phillips Architecture, Berkeley, Calif.
Builder: City Cabinetmakers, San Francisco
Project size: 180 square feet
Construction cost: $400 per square foot
Photographer: William Helsel Architectural Photography
Product Specs
Countertops: ABET; Flooring (ceramic tile/stone/concrete): Forbo Flooring North America (Marmoleum); Kitchen cabinets: City Cabinetmakers; Oven/range: Jenn-Air; Paints/stains/wall finishes: ICI Paints (Fuller O’Brien); Windows: Ventana Window Products



