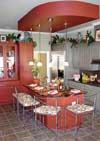Best kitchen in a single-family production home—2,000 to 3,000 square feet
It’s all about location, location, location with this kitchen, whose layout the Oklahoma City builder Newhaven Homes has dubbed “club-style.” That’s because it’s at the heart of a one-story, four-bedroom production model, one of the best-selling plans offered at the community of Fenwick.
To reinforce the open plan, the same flooring—a stone-like ceramic from Dal-Tile—continues from the entry to the kitchen and into the adjoining family room. That forgiving gray floor color is carried through to the maple kitchen cabinets, which have been treated with a gray-green Sherwin-Williams exterior stain, and to the stainless appliances and backsplash. But just so things don’t disappear into a dim fog, bright punches of Chinese red accent the island, ceiling furr-down, and nearby hutch/pantry. Red might not be everyone’s idea of a kitchen color, but it sure adds a bit of drama.
Entrant/Architect/Builder: Newhaven Homes, Oklahoma City; Interior designer: Interiors by Angie, Oklahoma City
Learn more about markets featured in this article: Oklahoma City, OK.



