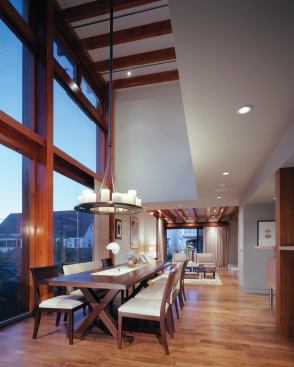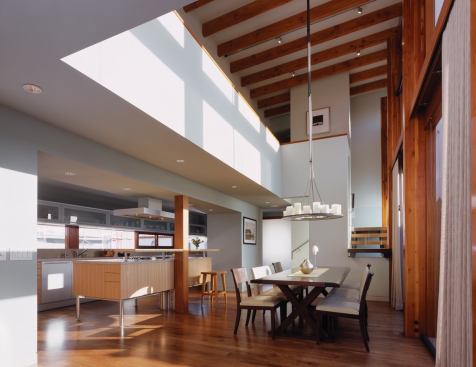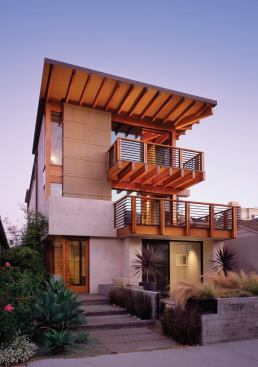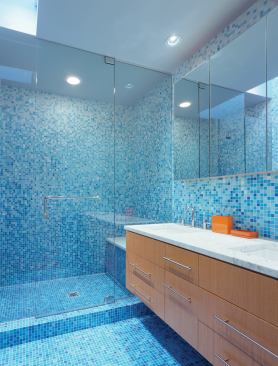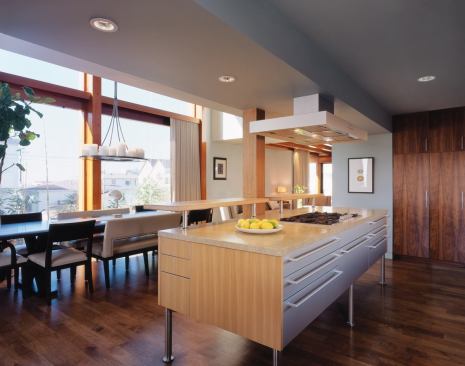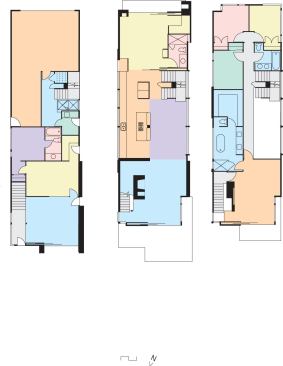A band of windows along the kitchen wall ameliorates the glare f…
The most consistent design element in this Manhattan Beach, Calif., house isn’t a particular material or detail. It’s the Pacific Ocean. Nearly every major move—the emphasis on vertical space, the second-floor public areas, and the extensive western window wall—nods to the eternal presence of the sea just a few blocks away. “We were trying to respond to the neighborhood but also to the ocean,” says architect Dion McCarthy of the Los Angeles firm DesignARC. “It’s always there.”
Lots in Manhattan Beach tend to be long and narrow, and this one was no exception: The buildable area measured just 24 feet wide. McCarthy devised a three-level plan, carving out a double-height central dining room from the second- and third-floor volumes. The room’s west-facing glass wall distributes ocean views throughout the public spaces and the third-floor circulation spine. “The thought was to focus your attention on the ocean,” says McCarthy. With the wide sightlines it provides from room to room, the plan suits not only the clients’ site, but also their social, family-oriented lifestyle.
So does the kitchen. Created by Bulthaup, the German kitchen design company, it features a galley-style plan that segues nicely into the dining room. Light elm cabinetry provides a informal foil to the darker Brazilian walnut floors. “We took great pains to make the house have some semblance of the family,” says McCarthy. “They’re very casual.” He worked with Bulthaup designer Chris Tosdevin to ensure that the room slipped seamlessly inside the architecture. “The back and forth with these colleagues is pretty intense,” he says of Bulthaup and similar companies. “For us, it’s more than helpful. You can learn from this person’s way of seeing things.”
One of DesignARC’s key residential design strategies involves removing visual clutter. This way, the architecture recedes into the background and the clients’ lives take center stage. “The idea is the elimination of superfluous detail so you don’t have to regard it,” says McCarthy. In the kitchen, for example, he came up with a hidden but code-compliant shelf for pesky electrical outlets. The low shelf fits neatly out of sight, into a reveal between the 38-foot-long back-splash and the band of windows above it. The kitchen uses a limited number of materials—granite, elm, and stainless steel—which creates fewer differences for the eye to absorb. And its hardware and detailing are as minimal as McCarthy and Tosdevin could make them. Without trimmings to distract the eye, the design becomes easy to understand, creating an equally easy place to live.
These rules of simplicity also apply to the home’s four baths. Only a few different materials cover the surfaces, cabinetry lies flush with countertops, and vanity mirrors go unframed. The minimalist detailing makes the baths feel larger than they are, an effect that also applies to the rest of the interiors. “The house is like a ship,” explains McCarthy. “It has really small spaces.”
The project’s juxtaposition of small rooms against tall volumes is no accident. Strong contrasts inspired by the surfside setting fill the residence. “When we conceptualized the house we thought of it as not only this vertical spatial experience but also the contrasting of hard and soft, rough and smooth,” McCarthy says. “It’s the palette of experiences you have at the beach.” Rough ceiling beams provide a weighty counterpart to the tight-grained, highly refined woods of the kitchen. Different ceiling heights provide a changing sense of space from room to room. On the exterior, the coarser textures of concrete and sand-burnished Alaskan yellow cedar mix with sleek mahogany.
But perhaps the biggest contrast is the house’s blending of sociability and discretion. It faces a walk street, one of the pedestrian-only lanes common in Manhattan Beach. Second and third-floor balconies, as well as sliding glass doors and a front courtyard on the ground level, make for a welcoming façade. The building is so long and narrow, though, that the family doesn’t have to sacrifice privacy. Most of the rooms lie too deep within the envelope to be seen from the street. Every day, the design balances the need to be a good neighbor with the need to shelter and facilitate the lives taking place inside. Meanwhile, the rhythmic lull of the ocean outside goes on.
Project Credits
Builder: Kambur Development Corp., Los Angeles; Architect: DesignARC, Los Angeles; Kitchen designer: Bulthaup, Los Angeles; Landscape architect: Orange Street Studio, Los Angeles; Living space: 3,900 square feet; Site: .1 acre; Construction cost: $300 a square foot; Photographer: Benny Chan/Fotoworks.
Resources
Dishwasher: Miele; Fireplace: Superior; Hardware: Schlage; Kitchen sink: Franke; Oven: Miele; Paint/stain: Benjamin Moore; Patio doors: Fleetwood; Range: Gaggenau.
