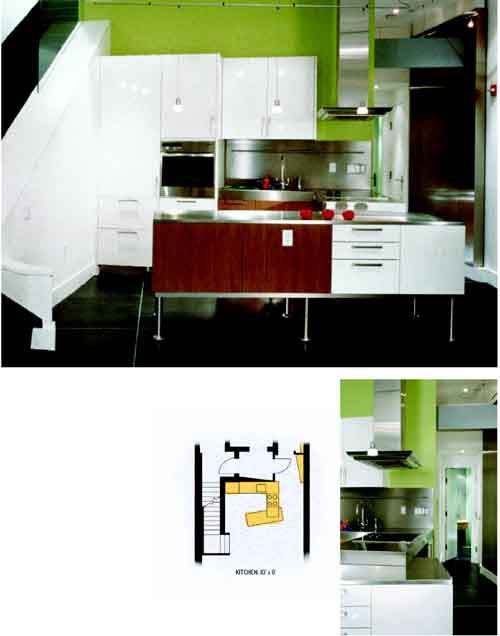GRAND—Best kitchen in a single-family detached custom home—less than 3,000 square feet A SMALL HOME WITH A COMBINED kitchen/living/dining room is often seen as a drawback. To solve this problem, architects sometimes try to minimize the impact of upper cabinets and other accoutrements of the utilitarian space by tucking them behind doors or walls. Barnes Vanze Architects chose a different tack for this small project and ended up garnering a grand award for its efforts.
“The space has quite a bit of volume to it, so we wanted to celebrate it,” says architect Stephen J. Vanze. “We wanted it to feel like a piece of nice sculpture or fine furniture.”
The architect made no efforts to hide the room’s elements. He restricted the upper cabinets to one wall and left the kitchen open to the adjoining area. Bright and airy, the room is punctuated with an abundance of stainless steel elements, wood-veneer cabinet fronts, and poured and stained concrete floors. All the pieces serve to make the space feel both large and sophisticated.
Entrant/Architect: Barnes Vanze Architects, Washington; Builder: Kadcon Corp., Washington; Developer: Eastbanc, Washington



