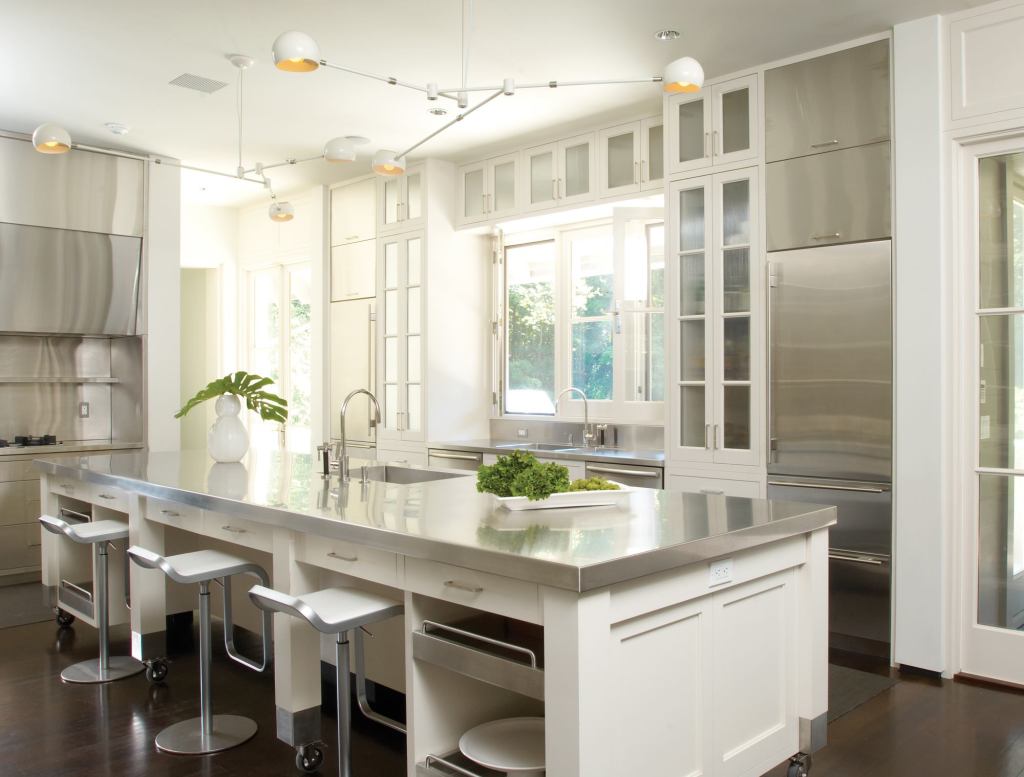Architect Joeb Moore and his team lavished care on every detail of this Connecticut kitchen. Like the house it occupies, the space is a study in quiet contrasts–between traditional and contemporary, dark and light, and old and new. “It’s an abstraction of a traditional English white kitchen,” Moore says. He and his staff played with the room’s proportions, giving its cabinetry and ceilings a few feet of extra height. Layers of grooved and translucent glass imbue the cabinet fronts with an ethereal quality; at certain angles they appear opaque, and from other viewpoints they transmit a blurry outline of their contents. The design also skillfully mixes industrial stainless steel countertops and appliances with the old-fashioned polish of white-painted wood. An island with a utility sink is mounted on wheels, its flexible hosing lending it a limited amount of mobility. And a soft leather banquette around a custom breakfast table (not visible in photo) provides another beautifully detailed component.
“This is an elegant kitchen,” said a judge. “It’s coherent and fresh.”
Entrant/Architect: Joeb + Partners, Architects, Greenwich, Conn.
Builder: KAIS Custom Builders, Norwalk, Conn.
Project size: 350 square feet
Construction cost: Withheld
Photographer: Lorin Klaris Photography
Product Specs
Cooktop, oven/range: Miele; Dishwasher: Bosch USA; Doors, windows: Dynamic Architectural Windows & Doors; Hardware: Häfele America Co.; Kitchen fixtures: Dornbracht Americas; Lighting fixtures: Ralph Pucci International; Paints/stains/wall finishes: Benjamin Moore & Co.; Refrigerator: Sub-Zero



