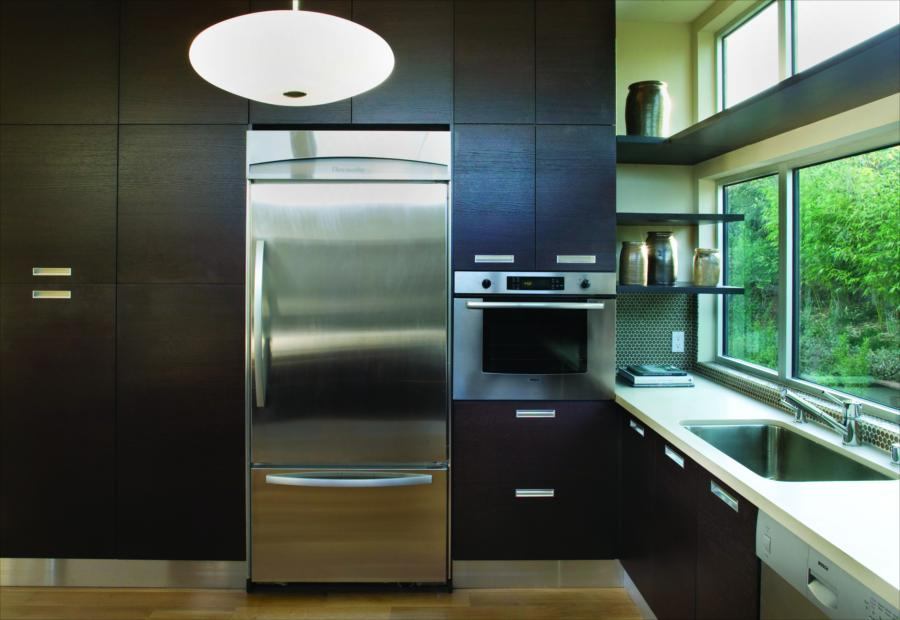Let There Be Light
Open Box 2, San Francisco
Kitchen of the Year and Grand, best kitchen in a single-family detached remodeled home—2,000 to 3,000 square feet
The original floor plan of this ’50s-built San Francisco home was fairly unimaginative (picture fractioned living quarters stacked on top of a garage and an unfinished basement for a total floor area just over 2,000 square feet). The problem with remodeling was there simply was no room for—nor would the city allow—an expansion of the building envelope. Architect Jonathan Feldman found himself pondering how he might “open up the box” without actually opening the box.
Although the neighborhood was dense, the houses were slightly pulled apart, which meant there were opportunities to bring in light on all sides. This sleek kitchen inside Feldman’s second Open Box project shows how it’s done.
After eliminating unnecessary walls and reconfiguring the interior space to allow the kitchen, dining, and living areas to flow together, the architect threw out the standard cook’s configuration of countertops sandwiched between upper and lower cabinets. As an alternative, he tipped the balance and loaded up the kitchen’s lone interior wall with a floor-to-ceiling bank of cabinets and appliances. Too heavy and monolithic? Not when you consider that this super storage wall is offset by an open composition of large windows and exposed shelving on the opposite side. The sum total is a room that feels much airier than it would have with conventional cabinets blocking the light.
Feldman’s second counterintuitive move involved customization for purposes of cost savings. “We hired a local fabricator to do the open shelving and a raised breakfast bar that matched the finish on the cabinets. That allowed us to use what is basically off-the-shelf stuff from an Italian cabinet company [Scavolini], but then customize the space in a way that worked,” Feldman explains. “They had a scaled-back line with a somewhat restricted choice in hardware that allowed us to stay within modular units. That saved money.”
Visual balance was achieved not only with the clever grouping of the kitchen’s storage components, but also with a sophisticated palette of materials. Light walls and eggshell Caesarstone countertops offset the dark-stained oak cabinets and shelves, with a quarter-sawn engineered white oak floor and stainless kick plates establishing a middle ground. A generous backsplash of copper and glass penny round tile lends just enough texture to prevent the space from feeling too spare. “We wanted to do something modern, but softer and quieter, as opposed to stark modernism,” says Feldman. “This design is very serene and almost Japanese inspired.”
Entrant/Architect/Kitchen and bath designer: Feldman Architecture, San Francisco; Builder: Lara Construction, Daly City, Calif.; Developer: Rick Miller, San Francisco; Interior designer: Lisa Lougee Interiors, San Francisco



