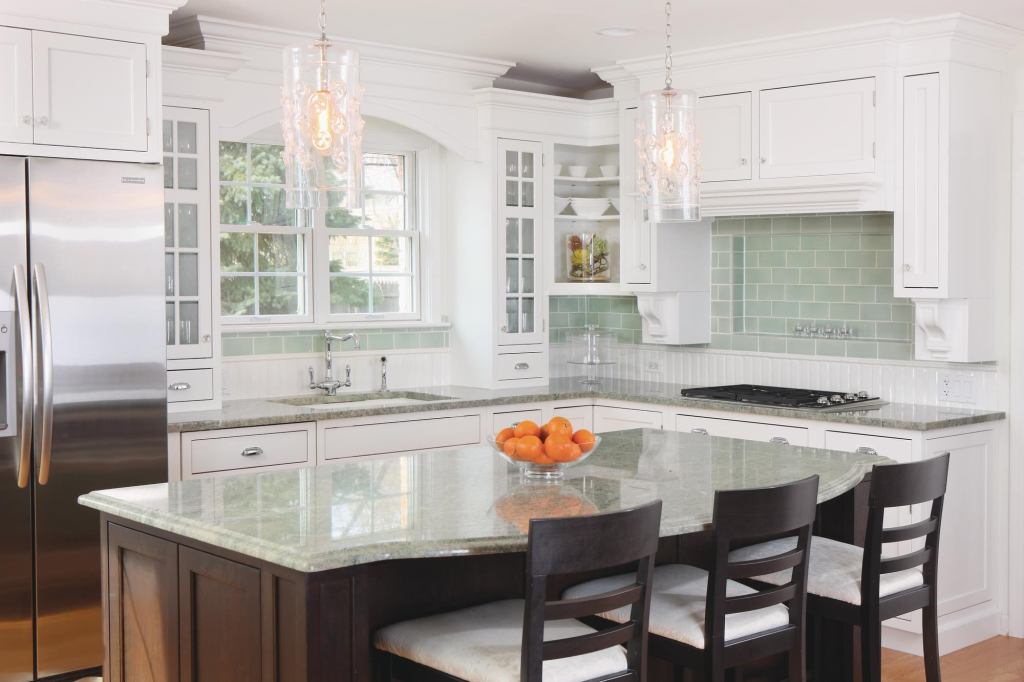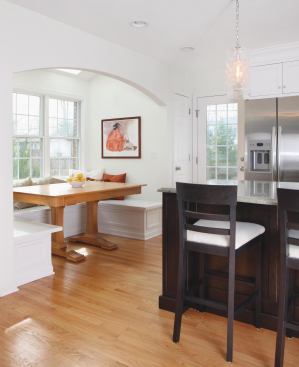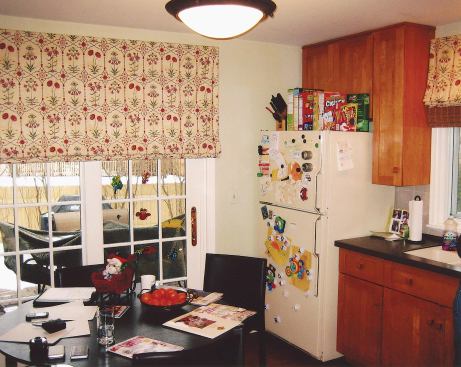Merit Award 2010
Category: Kitchen Remodeling $50,000 – $100,000
Location: Wilmette, Ill.
Designer/Contractor: Normandy Builders, Hinsdale, Ill.
What was a cluttered and segmented kitchen in a mid-1960s Chicagoland Colonial is now a comfortable contemporary space, thanks to the work of Normandy Builders’ designer Vince Weber.
The simple acts of removing an interior wall and enclosing a corner of the house for a small addition helped fully integrate the new kitchen with an adjacent family room while maintaining their respective identities.
A new light-filled banquette anchors the revitalized kitchen, while a furniture-like island beckons guests from the family room to chat with the cook. There are also clever schemes for heating and cooling, storage, and a laundry chute, which helped earn the project a Merit award in the 2010 Remodeling Design Awards.
—Rich Binsacca is a freelance writer in Boise, Idaho, whose articles appear in several Hanley Wood magazines.
Sized Just Right
Katrina Whittkamp/Aurora Select
Bright Nook A 65-square-foot addition replaces a sliding glass …
Like most kitchens of its age trying to accommodate the lifestyle of a modern family, this one was tight and getting tighter. Doors opened into each other, blocking traffic; an already intrusive breakfast table had become a hub for homework and household management chores; the dated cabinets could no longer contain the clutter. Two simple solutions made all the difference: An addition measuring 13 feet by 5 feet creates just enough extra space for a custom banquette; and removing the interior wall between kitchen and family room to create a 14-foot-wide opening ensures an easy flow between the two spaces. But the larger opening caused Weber and his team to rethink and redesign some critical mechanical runs (see In the Zone).
Carefully Considered

Match Maker: Instead of taking the easy way out and creating a small corner of contrasting finishes, Normandy Builders worked diligently to match the roofing and siding materials of the existing house to seamlessly weave the addition into the original aesthetic. A mansard roof, fitted with two skylights into the banquette, kept the upstairs windows intact.
White Island: Despite early CAD renderings of an all-white kitchen (at left), Weber and his clients eventually decided to cast the island in a contrasting dark finish akin to a piece of furniture. “With the spaces now open to each other, a darker island was a softer way to visually transition from the family room to the kitchen,” Weber says. The darker finish also does a better job of hiding scuff marks.
Delight in Details
Glance at the before and after photos of this project and you might calculate that the owners really didn’t gain that much (if any) storage space, at least in the kitchen itself.
But while the run of base cabinets under the sink remained roughly the same (if in a more contemporary and timeless white finish), the upper units on either side of the sink extend all the way to the counter. Their stylish glass fronts dovetail the open shelving of a new corner unit among the set of stock cabinets specified for the job. The reworked cooktop area features a clever (yet easy to execute) wall niche for utensils and spices, saving counter and cabinet space. The niche is set into a wall of green crackled subway tile set over a backsplash of 6-by-6-inch beaded white tiles topped with a rope listello. A section of the same deep molding profile used throughout the kitchen sits playfully above the cooktop, breaking up the mass of the vent hood and upper cabinets.
The new kitchen gains light from the adjacent family room as well as from two skylights over the banquette and a thoughtful lighting scheme of recessed overhead, pendant, and task fixtures. There’s also far more interest, thanks to accents including deep molding and decorative corbels.
|
|
|
| Seat Storage The banquette benches off er ample seating with integral storage accessible by piano-hinged tops. |
Arch Away The arch over the banquette helps to defi ne this seating area and visually ties in with the arch above the sink. |
|
|
|
| A Wall & More The reworked cooktop area replaces a slide-in range with a run of base cabinets and features a handy wall niche. |
Crowning Achievement The deep molding profi le, in combination with the staggered 30- and 36- inch tall units, creates visual interest. |
|
|
|
| Counter Clutter The island has two base cabinets that fl ank a wall oven, as well as a microwave with a storage drawer below. |
Aw, Chute A full-height corner pantry column, accessible from both sides, also conceals the chase for a laundry chute. |
In the Zone
The original wall between the kitchen and family room served as a conduit for the home’s heating and cooling system, carrying conditioned air from the basement to the main level and to bedrooms above that.
When the wall came down, it triggered the need to rework the central system into a zoned approach. The original equipment still serves the basement and main level, but the upstairs now has its own HVAC unit and ductwork.
To avoid intruding on the bedrooms, while still meeting code and mitigating thermal loss, the new equipment was placed in a conditioned “furnace room” in the center of the otherwise unfinished attic. The scheme not only delivers a higher level of comfort, but also the ability to better control disparate environments and reduce energy costs.
Other mechanical systems that were rerouted include the laundry chute and plumbing stacks that also ran through all three floors.





