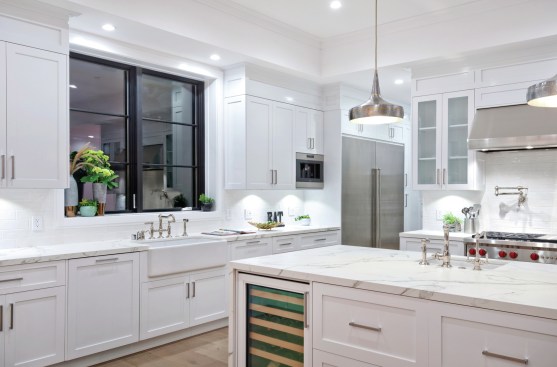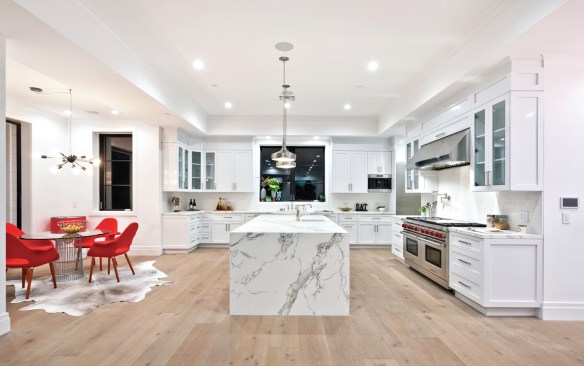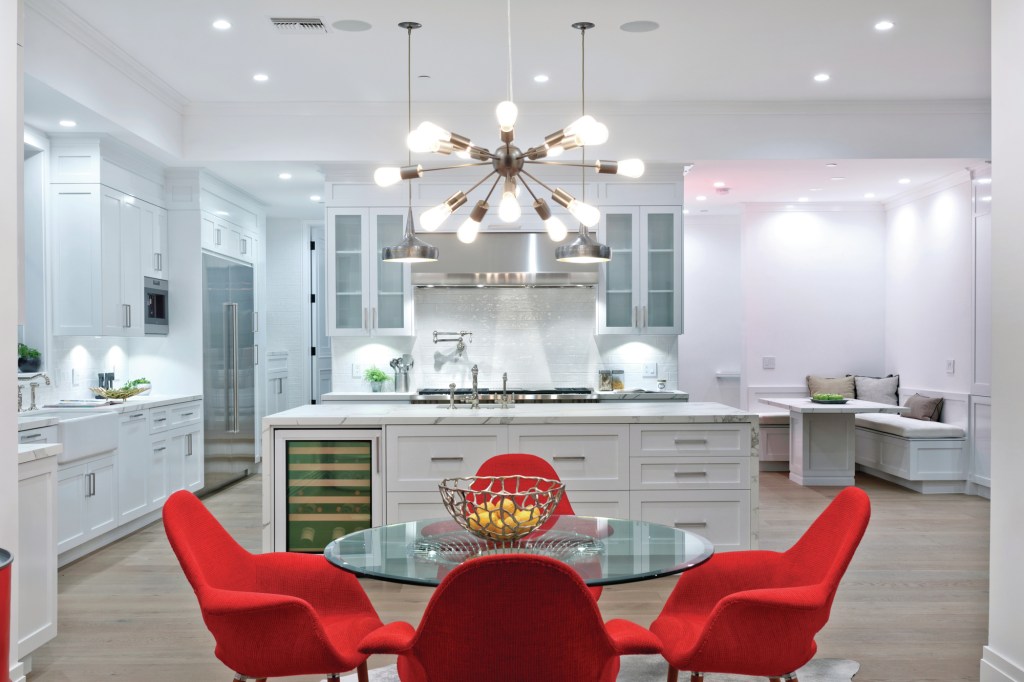Family is the focus for many home buyers who are looking for versatile spaces that can suit every need, from a weeknight meal to an occasional formal dinner party. Santa Monica, Calif.–based Metro Capital Builders gave potential buyers just that in the kitchen of this spec home in the Pacific Palisades.
Project Details
Location: Pacific Palisades, Calif.
Designer/Builder: Metro Capital Builders, Los Angeles
House Size: 7,577 square feet
Kitchen Size: 627 square feet
Construction Cost: $450 per square foot
Home Price: $12 million
“We try to be as functional as possible with our designs,” says Reza Akef, principal at the firm. “Our goal is to give buyers a space that can serve any purpose.”
Akef describes the aesthetic of the home as a transitional design—one that not only blends modern and traditional finishes and products, but also balances both the casual and formal elements of the home.

Jaret Properties of Douglas Elliman
“We created a banquette in the corner of the room, as well as a formal breakfast nook for the adults,” says Akef. “The original idea was to put a bar where the banquette is, but we felt that was less family-oriented. You don’t need a bar every day, and so we wanted to offer a more functional, usable space for the whole family.”
The design team strayed from the typical kitchen layout to make the space a central gathering place as well as party-ready.

Jaret Properties of Douglas Elliman
“A lot of builders and developers will say that you have to follow the triangle,” says Akef, referring to a floor plan that connects the cooktop, sink, and refrigerator. “Instead we put the fridge off to the side so that the waterfall island could be the centerpiece. It’s where everyone congregates around, so we wanted to create as much open space around the island as possible.”
Products
Built-in Coffee System, Microwave Drawer, Stove/Cooktop/Wall Oven, and Vent Hood: Wolf
Countertops: Cosentino Dekton
Dishwasher: Bosch
Doors: La Cantina
Faucets: Rohl
Light Fixtures: Restoration Hardware
Refrigerator: Sub-Zero
Sinks: Shaw Farm Sinks
Windows: Marvin Windows & Doors
Wine Refrigerator: U-Line
The refrigerator was also situated for convenient access from the butler’s pantry to minimize interference between the pantry and cooking area.
“When a homeowner is entertaining, we envisioned that a chef cooking at the kitchen stove wouldn’t be crashing into a butler serving,” Akef describes. “Someone can go between the fridge and the butler’s station and bypass the main cooking area.”
Akef says the family-oriented kitchen is “designed to do everything—it’s functional, fit for entertaining, and all synergizes together.”



