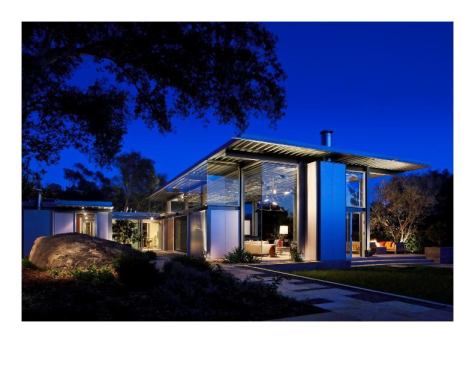Ciro Coelho/cirocoelho.com
Ladera Residence, Montecito, Calif.
A “jewel box” is what custom home builder Mark Caputo calls the Ladera Residence, architect Barton Myers’ latest California creation. Studded with Myers’ signature exposed steel, glass, and concrete, the home is an example of idyllic indoor-outdoor living complete with striking views of the Santa Ynez Mountains.
Roll-up garage-style doors, 6-foot clerestory windows, and a lap pool provide a high-end SoCal vibe. The home relies on its pitch-perfect cross-ventilation in lieu of air conditioning. When the sun heats the main living area, the windows and doors can be opened and the home quickly cools. The R-38 “cool roof” also keeps the home comfortable in warmer months. On chilly nights, the concrete floors are warmed by radiant heating.
At the start of construction, an excavation quickly revealed big challenges: Boulders the size of “small Yugos and Volkswagens” were dug up, says Caputo, some too large to move. Giving new meaning to the words “locally sourced,” some of the rocks were split and then trucked away, stored, and later placed throughout the Japanese-inspired gardens.
Merit Award
Category Custom home, 3,500 to 6,000 square feet
Entrant/Builder Caputo Construction, Los Angeles
Architect Barton Myers Associates, Los Angeles
Interior designer/Landscape architect Rios Clementi Hale Studios, Los Angeles
See all of this year’s winners in the Builder’s Choice archive.
The home meanders, says Caputo. “You’re in your own space, among nice little pockets of landscaping and courtyards.”



