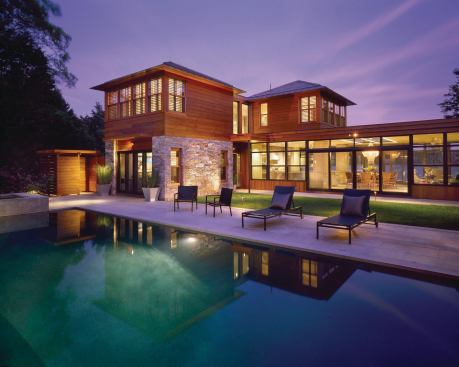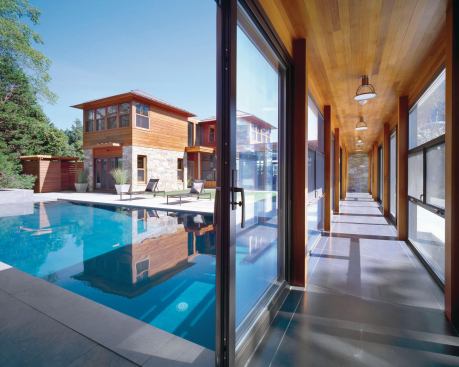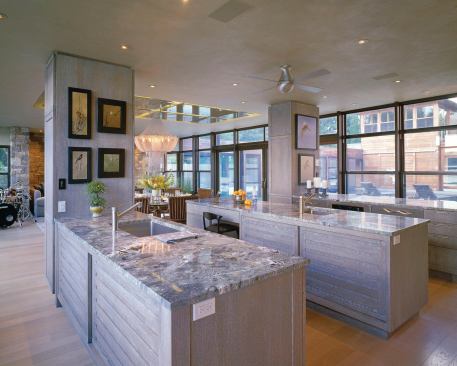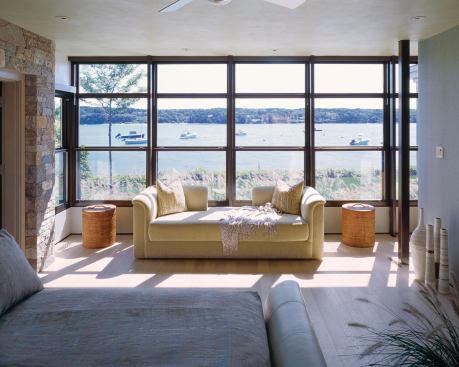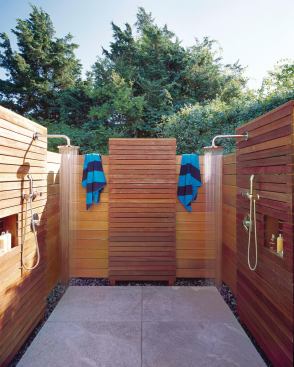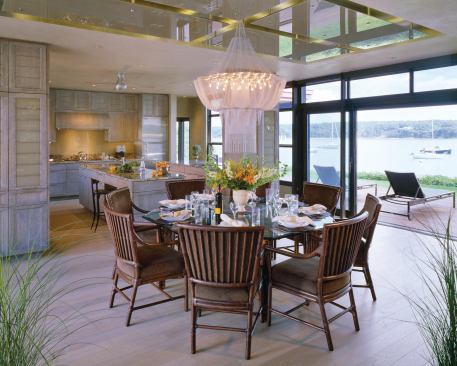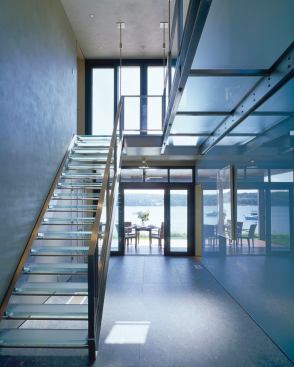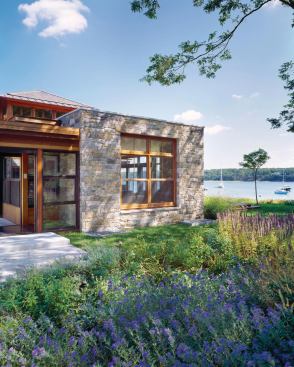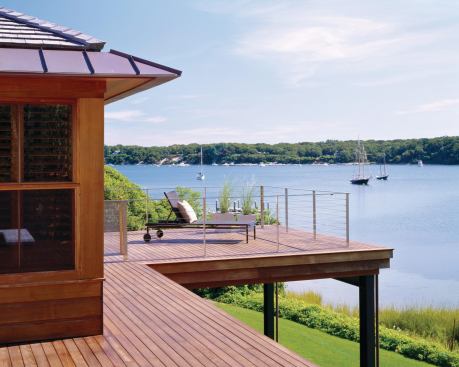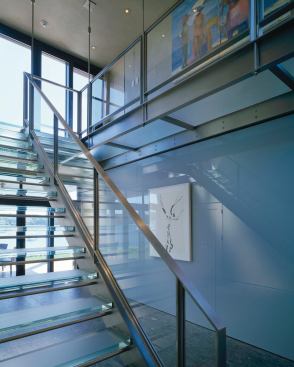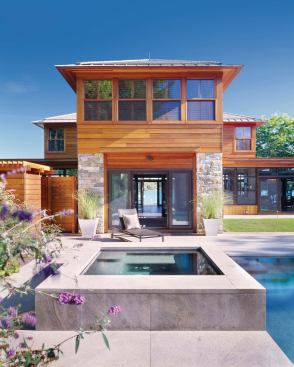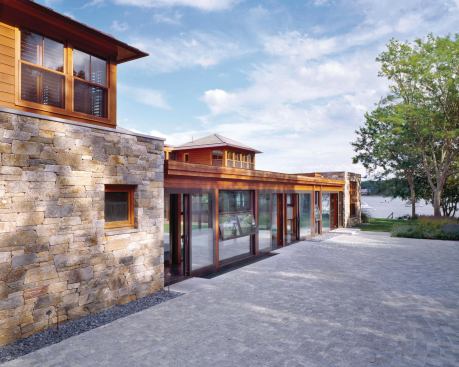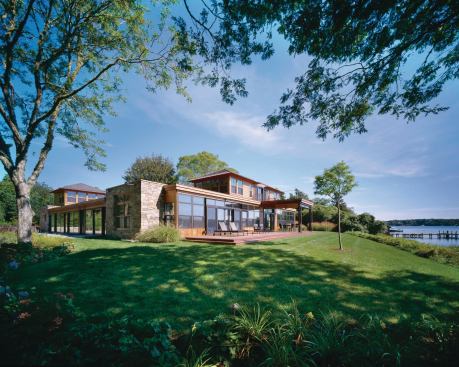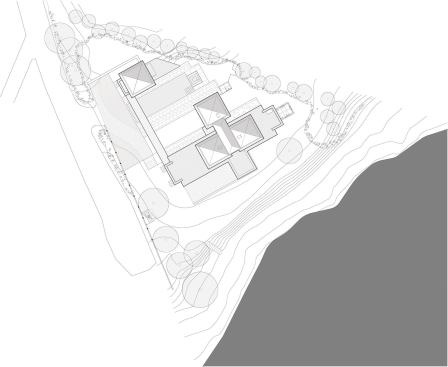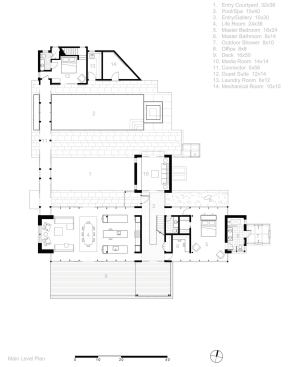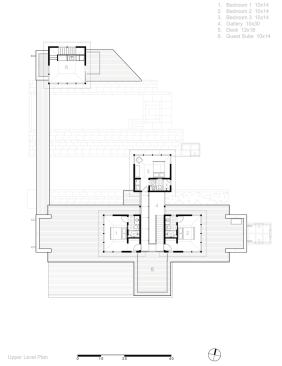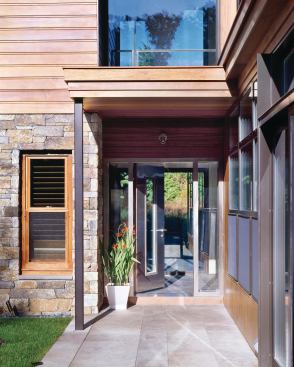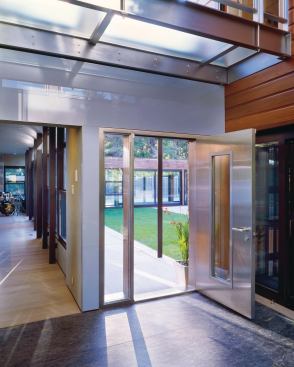Brian Vanden Brink
Lagoon Pond Pavilion, Vineyard Haven, Mass.
Like Cinderella’s glass slippers, these glass stairs and balcony suggest something “incredibly magical,” said a judge. “They lend a feeling of weightlessness and look like they would be fun to walk on.” The centerpiece of a two-story foyer that visually links two water views—the lagoon behind the house and a pool courtyard in the front—the shimmering stairs and balcony reflect light off the water, bringing it into the deepest part of the house.
To eliminate the need for columns, much of the structure is suspended from the ceiling on stainless steel rods threaded into slender turnbuckle hardware—detailing that impressed the judges. “We wanted to express how it was made,” says Mark Hutker, who worked with project architect Jim Cappuccino to effect the design. “You can see exactly how you could adjust it in case of a slight movement in the wood frame house.”
Project Details
Entrant/Architect:Hutker Architects, Vineyard Haven, Mass.
Builder:Rosbeck Builders Corp., Edgartown, Mass.
Landscape architect: Horiuchi Solien Inc., Falmouth, Mass.
Interior designer: Studio Waterman, Rancho Mirage, Calif.
Living space: 3,800 square feet
Construction cost: Withheld
Photographer: Brian Vanden Brink
