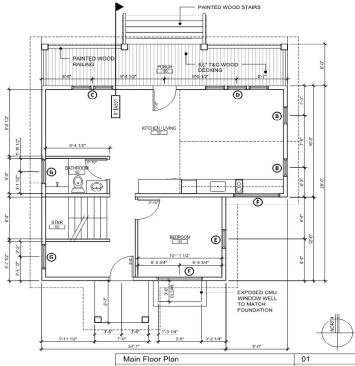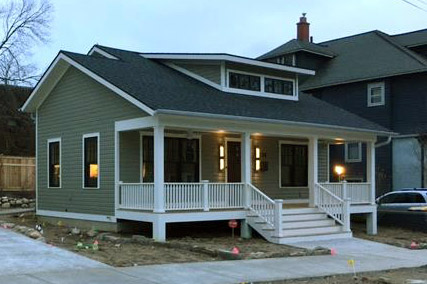Remember the Choose Your Own Adventure book series, where you read a chapter, then decide the path that the narrator takes? It was exciting to have a role in creating the story. That same concept is now seeping into the design philosophy of homes. Builders today are offering homes that the home buyer can change. The home buyer can adjust the shape of the home around day-to-day evolving needs.
Bruce Thompson, president of Urbaneer, has been thinking about the future of flexible space for a while. Not surprising since his company is focused on making smaller spaces better through design and fabricated components. Now, his interest has resulted in a prototype home, the Urbaneer Bungalow, that he built and started living in this month.
The bungalow is in a neighborhood within a 10-minute walk of downtown Grand Rapids, Michigan, a city with a population of 200,000. The home has a room that converts from a bedroom to a dining room with a table that goes into the wall, and the wall can slide on tracks out into the main living space. In the fixed wall, there is a wardrobe with pocket space. There also is another room that changes from an office to another bedroom.
Urbaneer has a patent on a movable wall that creates the flexible space on a track system and that has a braking mechanism to lock it into place. The movable wall has electric incorporated into it to operate lights and to move the wall by remote.
The core part of the house is a mere 512 square feet. It’s built on a standard program that could be replicated in different formats such as a cabin, condo, townhouse, or detached home. The home that Thompson is living in has 800 square feet on the main floor, with 300 square feet on the second floor, and a 500-square-foot basement with an additional bedroom and bath.

Urbaneer Spaces
The Urbaneer Bungalow offers 800 square feet of flexible space.
The way that Thompson describes it, he wasn’t focused on offering flexible space as much as he was on appealing to all aspects that today’s home buyer wants. And that starts with walkability and incorporates a higher level of finish—what he terms “compact luxury”—that can be affordable.
“Housing sizes are decreasing,” Thompson says. “There is more demand for infill and urban living and walkability, it comes from a lifestyle shift and economics from the empty nester demographic. Millennials also want an infill near neighborhood experience.”
Thompson noted that after you put all these features together, including the flexibility, more and more people were saying that they could downsize. “They reacted to the flexibility options and how the design comes together,” he says. “They like less square footage but a better fit-out. It reflects how we live today. This design also speaks to the aspect of low maintenance that today’s buyers want.”
Thompson also thinks the popularity of smaller home sizes will increase. He attributes that to smaller household sizes, record-low homeownership rates, a more relaxed lending climate, preference for walkability, labor shortages, and size fatigue or boredom of huge homes.
“A solution like this can make housing more affordable,” Thompson says. “We are not tackling pure affordable housing, but we can make housing more affordable with novel ways to use space and where space can be expanded over time. It leads to lower life cycle costs.”
Another cost efficiency that the Urbaneer Bungalow boasts is a highly prefabricated interior, including a wall bed, storage systems, and movable walls.
Thompson maintains that in order to meet consumer demand and to address codes, he also incorporated sustainability elements to improve energy efficiency, with a radiant heat system. His approach to sustainability takes on his space efficiency plan as well by removing the need for bulk heads in the room and no duct system.
“Just by default there is perception of more space,” Thompson says.
Thompson and his wife, Brenda Thompson, who was the interior designer for the bungalow, both have a passion for using space optimally that has come from living in 16 different places in the past 30 years. While living in other countries, like Spain and Germany, they rented smaller places that made them feel liberated, while their huge homes in the U.S. made them feel a lot more tied down. Thompson says the smaller, overseas rentals were “liberating because they realized this is the way to live. We were out all the time and not worried about taking care of ‘things.’” Now the Thompsons are happily living in their innovative bungalow that focuses on the adaptability of space.



