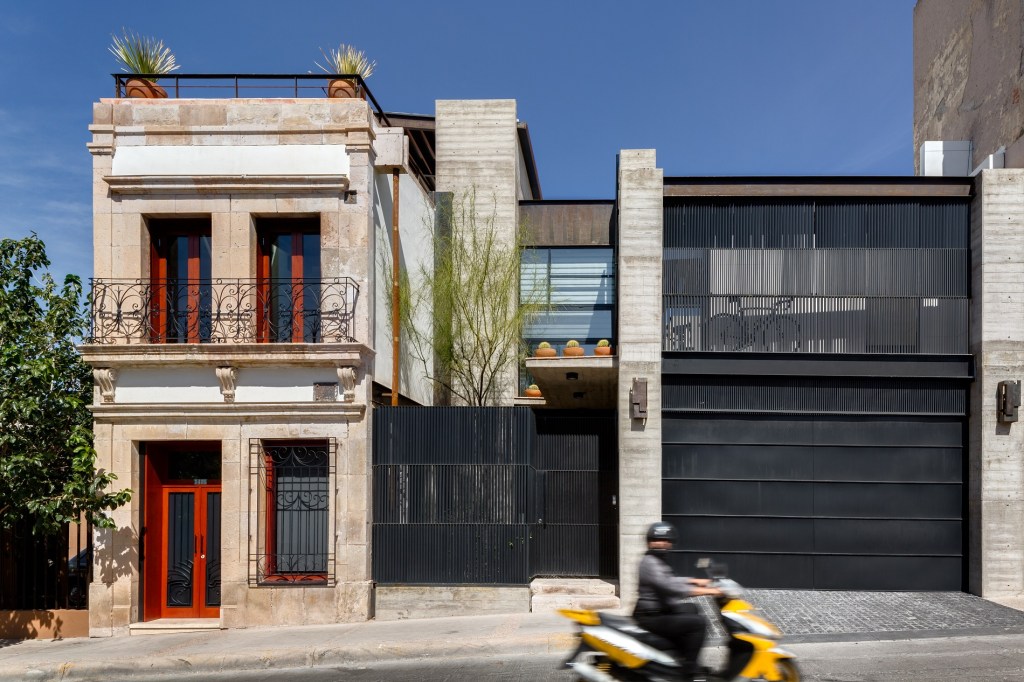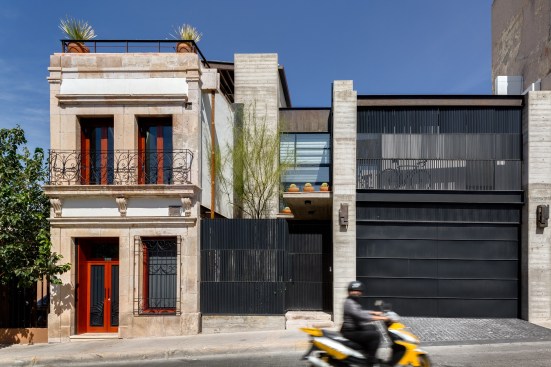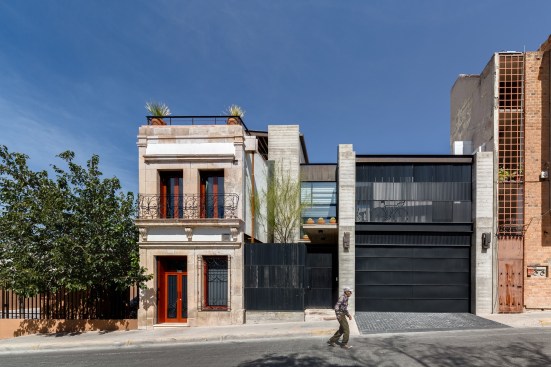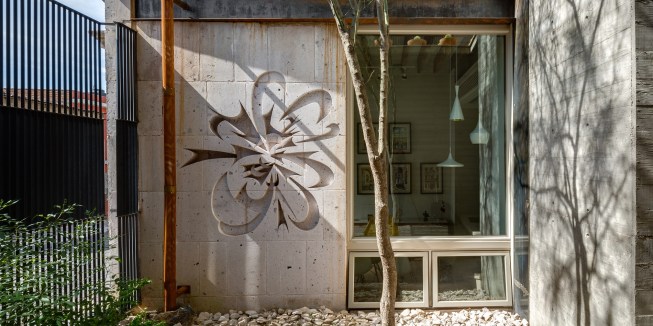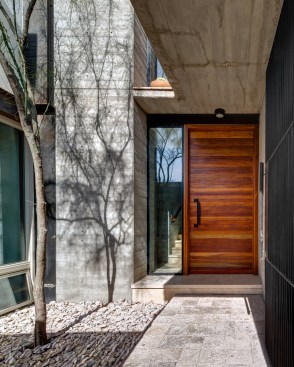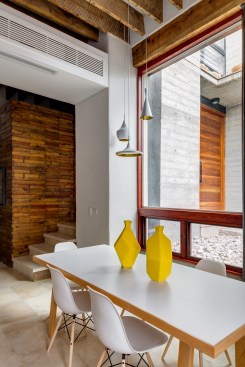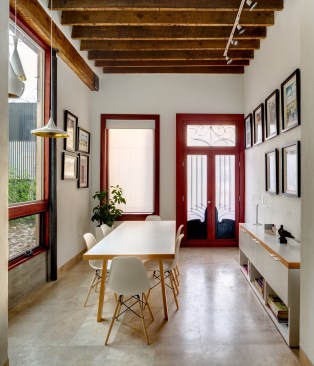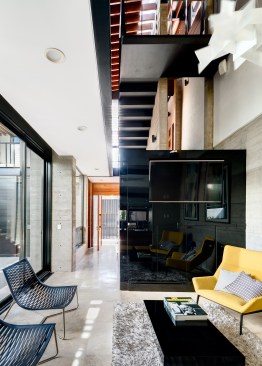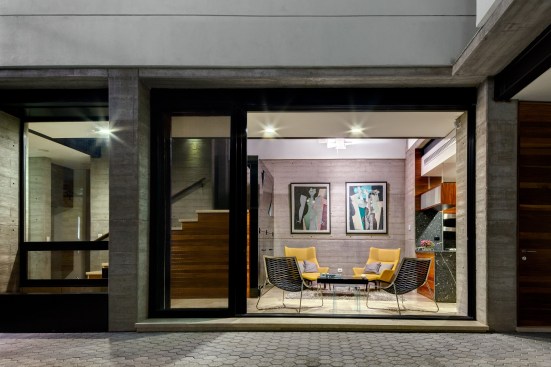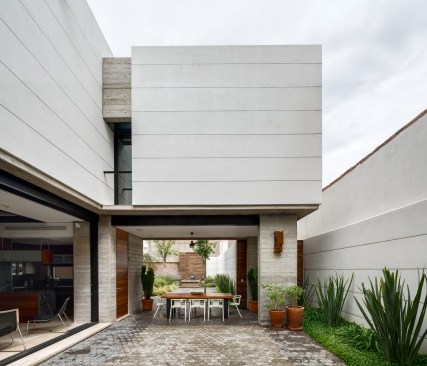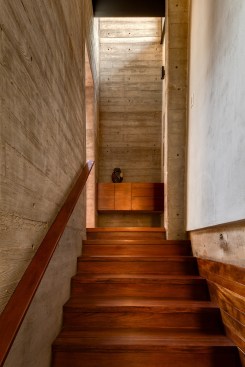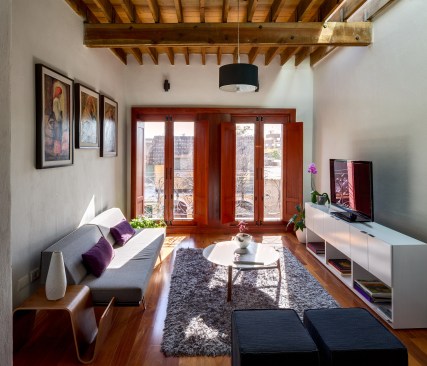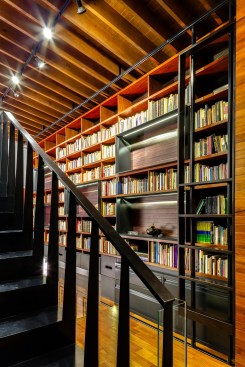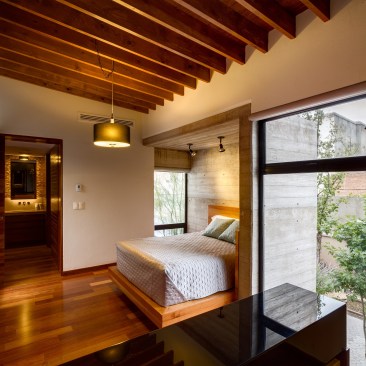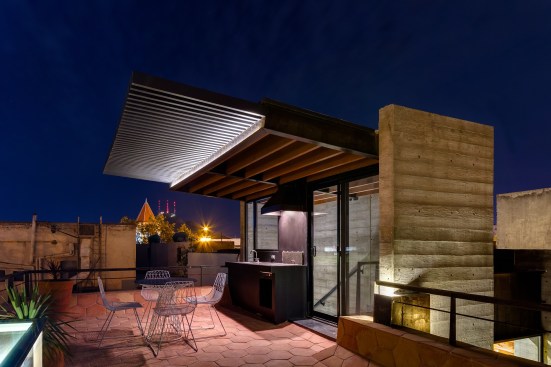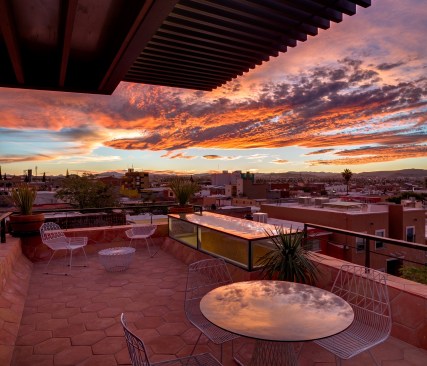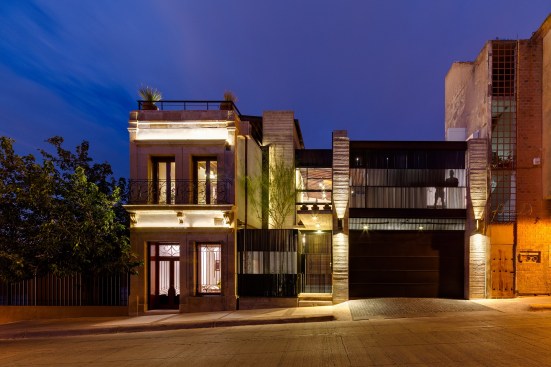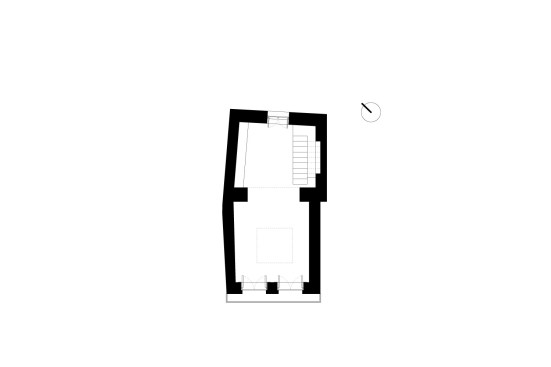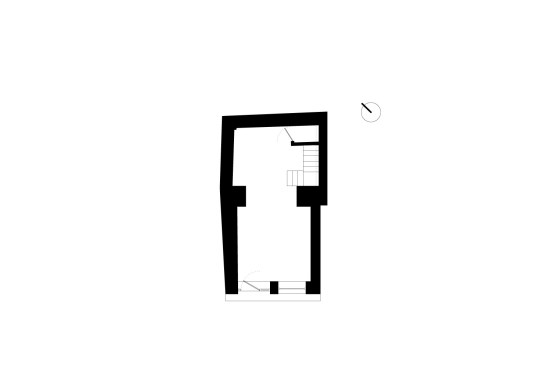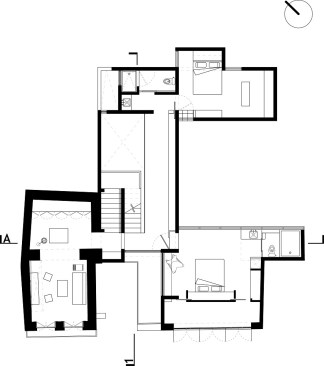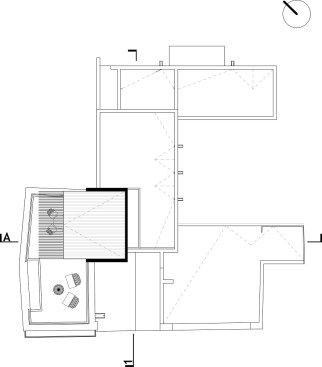In northern Mexico’s Chihuahua City, much of the population has migrated over the past several years and old historic structures with distinct architecture have been paved over for commercial parking lots. With this addition, the architects at LABorstudio wanted the project to stand as a testament to the possibility of contemporary housing.
Rafael Gamo
Architect: LABorstudioLocation: Chihuahua, Mexico
The original plans detailed an office space in the 430-square-foot structure, which was built in the early 1900s using adobe walls, wood booms, a limestone façade, and an earthen roof. However, during the initial construction period, the adjacent 3,200-square-foot lot was added to the project—making enough space available to build a substantial single-family home. LABorstudio first removed any additions not original to the structure, rebuilt the roof, and stabilized the façade to stop it from detaching.
The home’s beauty stems not only from how the architects melded the old structure with the new design, but also how they consistently infused opposing elements together. The old structure is clearly more traditional while the new structure showcases modern elements. Using black throughout the home—such as with the staircase, library shelves, and metal gate—and complementing its harshness with warm wood tones in nearly every room creates a natural fusion of style and spaces.
This is first seen on the façade where black, slatted metal provides privacy for a patio at the entrance and for a balcony off a second-floor bedroom. On the old structure, the same element is used to create a window covering over the first-floor window and as a detailed railing for the second-floor family room.
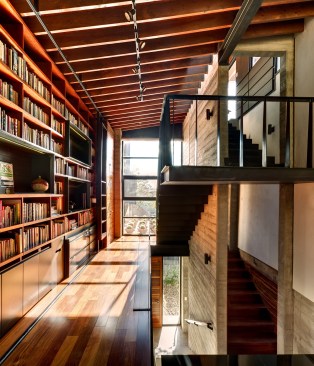
Architect: LABorstudioLocation: Chihuahua, Mexico
As residents enter the home first through the black metal gate, a warm wood front door stands out against its glass and concrete surroundings. At the center of the house through the front entrance, the architects placed the hallway and main staircase as a transition space between the different structures. The stairs provide access between floors and transition from cream-colored ceramic flooring to warm-toned wood to black-stained wood. At the top of the stairs, residents reach a rooftop terrace that overlooks the city.
To the left of the stairs on the main floor is a painting studio, which also has direct access to the street. Straight back past the central stairs is the living room and kitchen, where glass doors retract and open the space to a small courtyard. A bedroom on the second floor juts out over some of the patio area to create a covered outdoor seating area that also transitions into the backyard with both softscaped and hardscaped areas featuring native plants and concrete pavers. A fountain on the yard’s rear wall is fixed with recovered timber from the scaffolding of the old structure.
On the second story, the old structure holds a family room while the hallway is lined with black and wood-toned shelving that acts as a small library separating the two bedrooms, one of which overlooks the street and the other that sits over the covered patio. In the bedrooms, wood is used on the flooring, ceiling, trim, and even on the bed frame, ultimately contrasting the room’s stark white walls, large glass windows, and black window trim.
