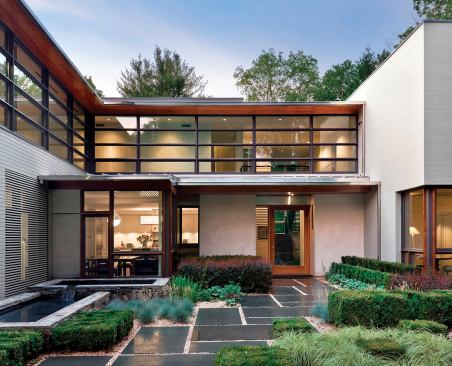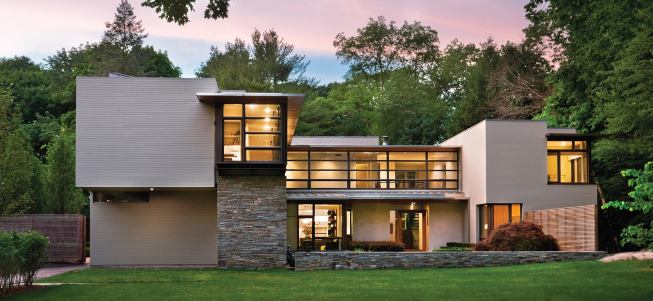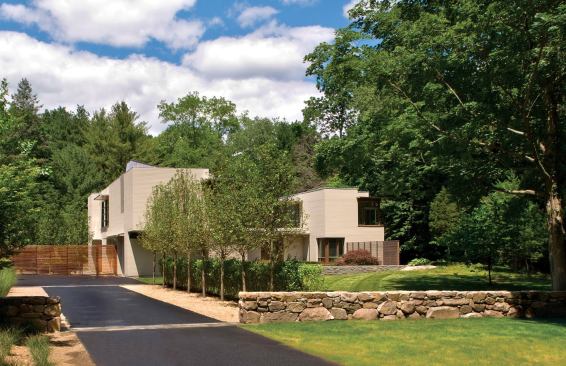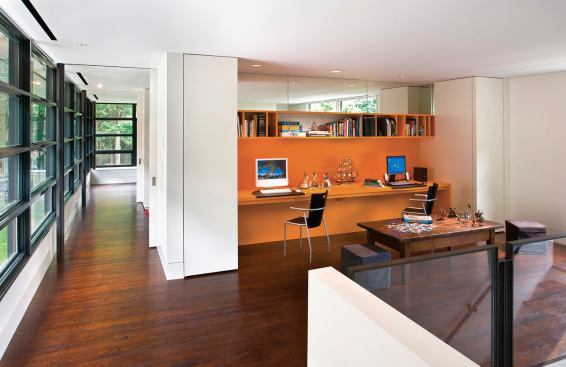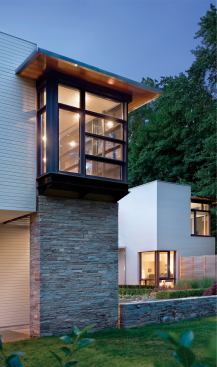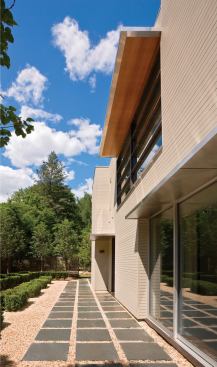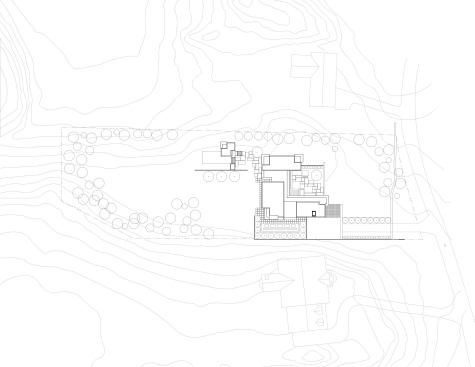David Sundberg/Esto
Formal, yet eclectic plantings extend the building's geometry in…
Stroll through any recent upscale suburban development and you’re likely to see the same thing: houses in a random assortment of vaguely historical styles with no common design theme, each making a heroic effort to look stately while strenuously ignoring the houses at each side. To be fair, one can’t control the tastes of one’s neighbors, but the challenge for infill custom homes is clear.
Filling in is easy; fitting in is another matter entirely. That makes this Greenwich, Conn., project especially noteworthy. The product of a two-phase remodel of a modest 1970s modern house, it creates an island of coherence in a chaotic world.
To soften the effect of two awkwardly proximate neighbors, architect Joeb Moore created a series of courtyards, each defined and protected by a combination of architecture and landscaping. A fence of narrow cedar slats and a row of tall plantings enclose what could have been a mere driveway, screening a neighbor to the west and creating separate zones for automobiles and for people. Unlike typical suburban houses, Moore observes, this one “isn’t overwhelmed by the car and the driveway.” The roughly U-shaped building wraps around an entry courtyard bounded by a low stone wall. A third enclosed outdoor space, separated by a fence from the auto court, serves the dining room, the family room, and the family’s informal entrance.
“The outdoor spaces are just as much architecture as the building,” says Moore, who worked with landscape designer James Doyle to achieve “a correspondence and symmetry between the indoor rooms and outdoor rooms.” New stonework echoes the old walls on the property, but in more refined form. “On the inner courtyard they’re super smooth,” Moore says, “and on the exterior they’re rusticated.” Doyle’s landscape design follows a similar model. From the edges of the property to the house, it progresses, in Moore’s characterization, “from wild to civilized.”
Builders Stephen and Ken Sullivan’s job also blurred the line between architecture and landscape. In addition to rebuilding the house from the foundation up, Stephen Sullivan says, “we assisted James with the wood fencing, the stone structures, and the stone paving.” To appreciate the complexity of the building itself, he says, one need only look at the entry courtyard, where the primary materials—stone, cedar, glass, steel, and concrete plaster—come together. “The degree of difficulty on the house was the precision of every little detail,” including 40-foot-long steel-framed window openings with 1/8-inch tolerances, he adds. But the result was worth the effort. “At night, when the lights are on, that place is absolutely spectacular.”
Project Credits:
Builder: Sullivan Construction Co., Fairfield, Conn.; Architect: Joeb + Partners, Architects, Greenwich, Conn.; Landscape designer: James Doyle Design Associates, Greenwich; Living space: 6,600 square feet; Site: 1.1 acres; Construction cost: Withheld; Photographer: David Sundberg/Esto.
Resources:
Bathroom fittings: Dornbracht Americas; Bathroom fixtures: Lacava; Countertops: Stone Source; Hardware: Crown City Hardware, Rajack Designs, Whitechapel; Lighting fixtures: Lightolier, Nessen Lighting; Paints/stains/wall finishes: Benjamin Moore & Co., PPG Industries (Olympic); Windows: Marvin Windows & Doors
