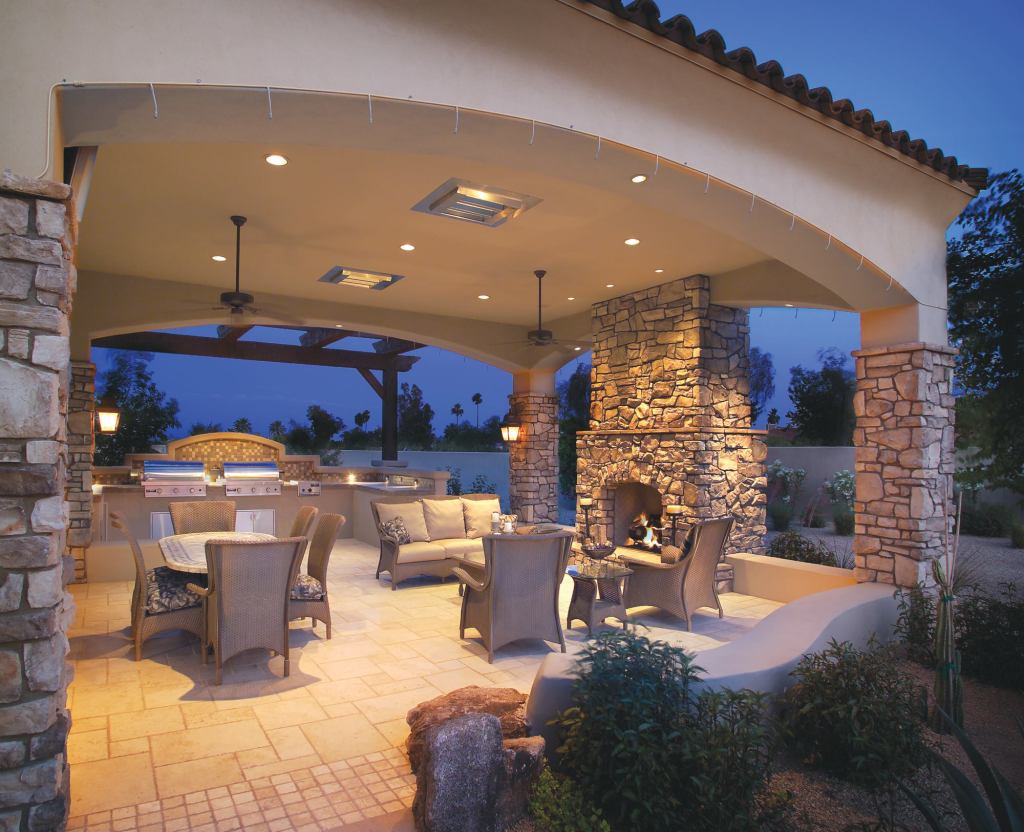With 1½ acres of property in a spectacular location, this new home site promised to be a little bit of heaven in Paradise Valley, Ariz. The owners—avid entertainers and former New Yorkers—turned to designer Gina Spiller and Gary Wyant of Calvis Wyant Luxury Homes to help them create a home where they could welcome friends and family to their new place in the sun.
The welcoming atmosphere begins at the entrance of the house. A front courtyard, which is common—and encouraged—in the small gated community, sets the stage. A fountain and stone fireplace offer a cozy outdoor gathering space and hint at the warmth that lies beyond the front door. Carefully planned landscaping with artfully placed palm trees as well as low greenery finishes the look.
With the location overlooking Camelback Mountain on two sides, the indoor and outdoor spaces are oriented to make the most of the beautiful views. The family room, for instance, leads to the gracious outdoor terrace that offers non-stop vistas. Sliding glass pocket doors that neatly disappear into the walls create a seamless transition from the indoors to the outdoor space, while travertine floors that continue from the family room to the terrace make the spaces flow from one to the other. “We love the way the space completely opens up,” says Spiller.
Outside, no stone was left unturned. Gracefully arched overhangs repeat the architectural shapes found on the windows and interior archways of the house and afford an Old World elegance. A central area for entertaining flanked by stone pillars includes plenty of seating, a large stone fireplace, and an outdoor cooking center. It’s usable all year thanks to heaters on the ceiling that keep the temperature comfortable even on chilly nights. “In winter, the evenings get cool, so the owners now have year-round use of the space,” says Wyant. Additionally, a misting system lines the overhang and alleviates the dry climate.
Set beneath a decorative trellis, the outdoor kitchen is situated to avoid the fierce western sun. The kitchen includes two 36-inch grills, a side burner, a refrigerator, and a sink, all framed with a beautiful stone and tile mosaic backsplash and serving area. In addition to the seating near the outdoor kitchen, more conversation areas—all outfitted with plush sofas and chairs—allow big gatherings to spill onto the poolside terrace. The pool’s organic shape and rock waterfall echo the distant mountains.
In addition to the public outdoor areas, the designers made sure that the owners had private outdoor spaces just for themselves. That includes an intimate terrace off the master suite with a spa and a fire pit. “It’s a perfect spot for the couple to enjoy their coffee in the morning,” says Spiller.
From the front entryway to the smaller private spaces, outdoor lighting was an important part of the exterior design scheme. A combination of recessed ceiling units for overall illumination, accent fixtures to spotlight the landscaping, and decorative lanterns sets the tone for each area. The pool, for instance, absolutely glows at night and adds drama to the setting, while the lanterns that lead visitors to the entrance give Old World charm. The careful attention to detail, well-planned layout, and European-inspired style and materials conspire to create a house that offers its owners at taste of paradise—inside and out.
Project Credits: Builder/Designer: Calvis Wyant Luxury Homes, Scottsdale, Ariz.; Landscape designer: Landscape Resources, Scottsdale; Photographer: Mark Boisclair; Illustrator: Harry Whitver.



