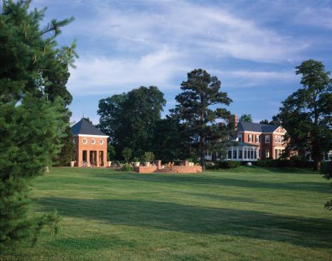
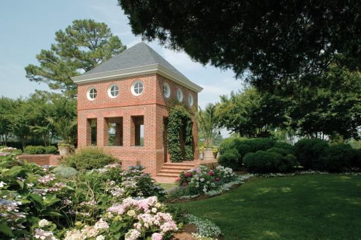
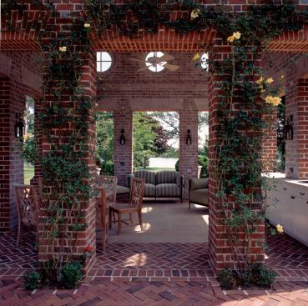
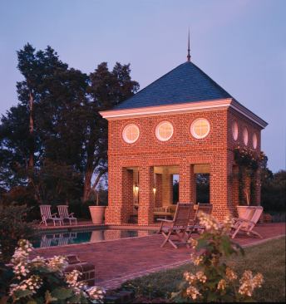
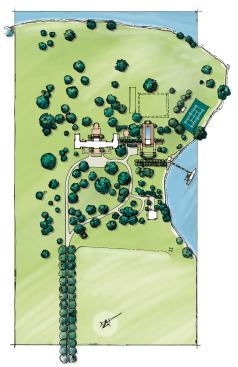
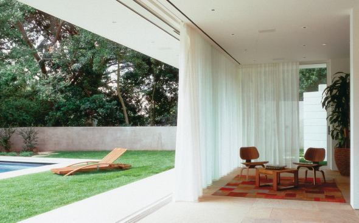
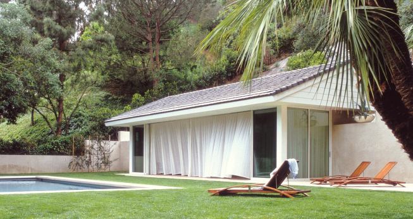
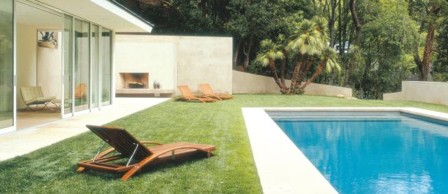
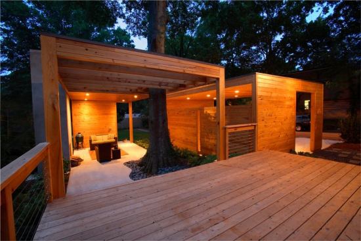
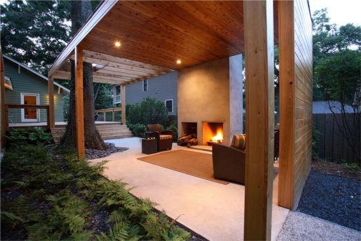
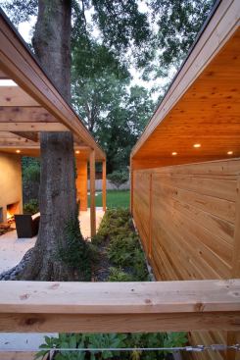
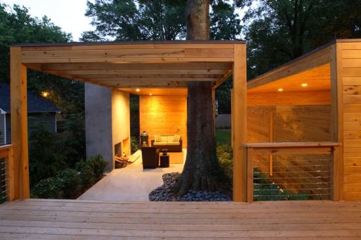
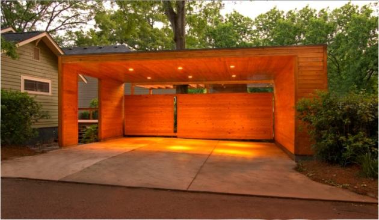
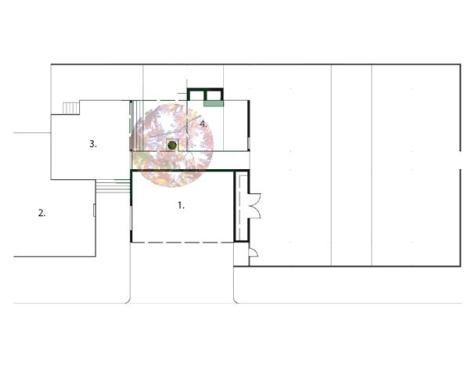
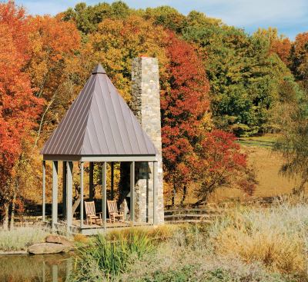
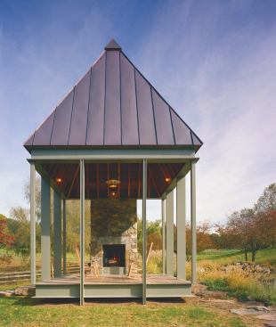
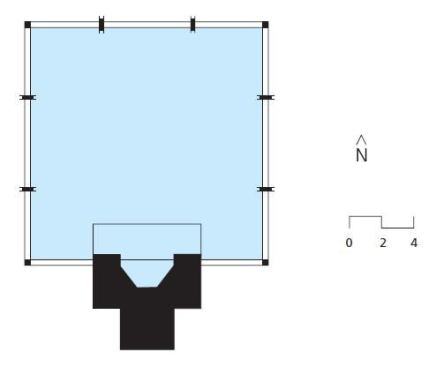
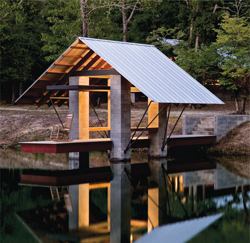
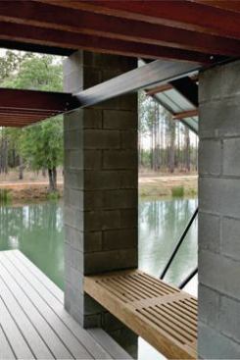
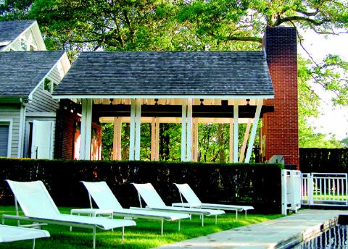
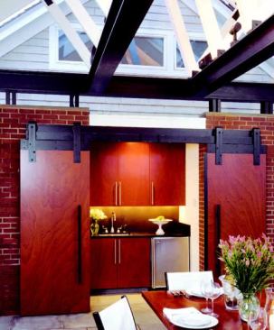
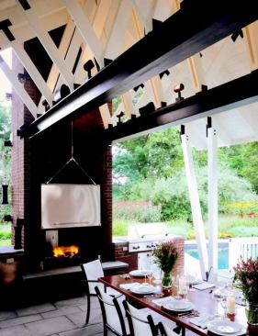
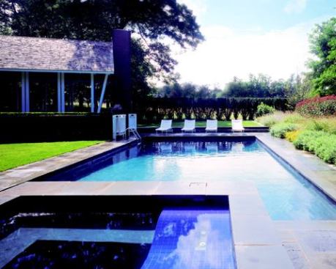
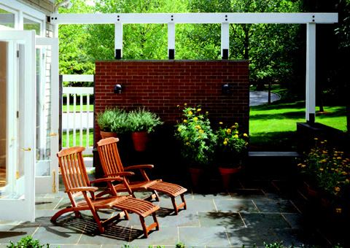
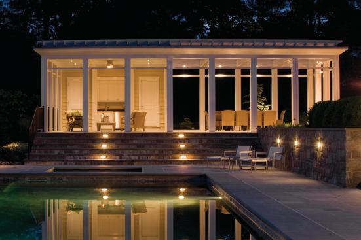
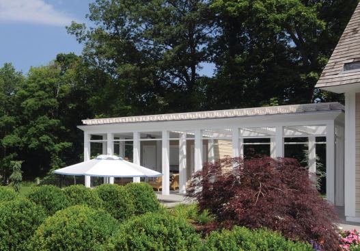
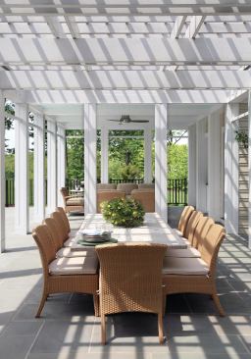
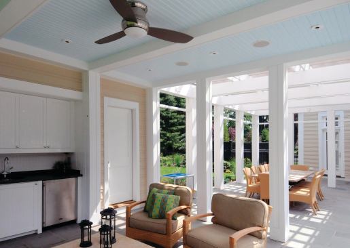
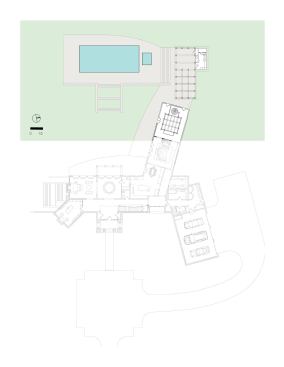
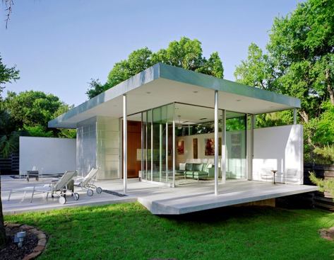
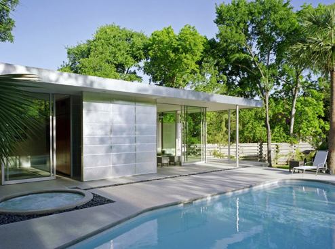
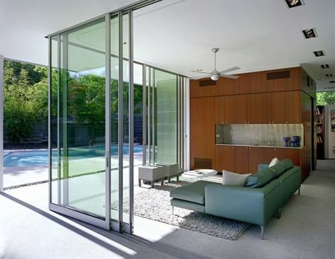

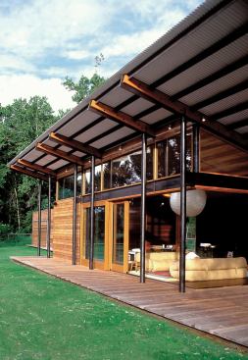
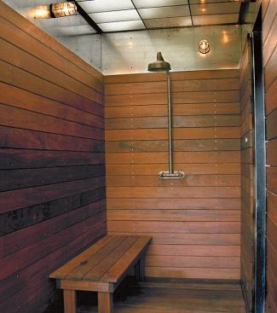
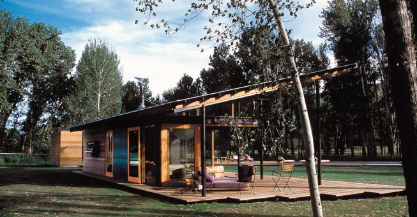
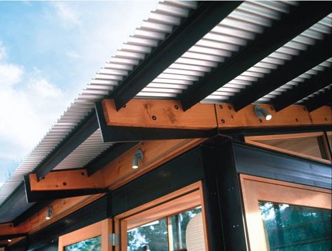

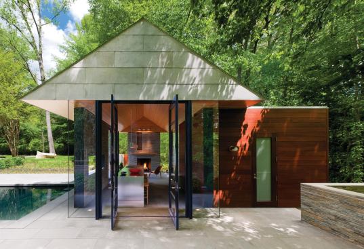
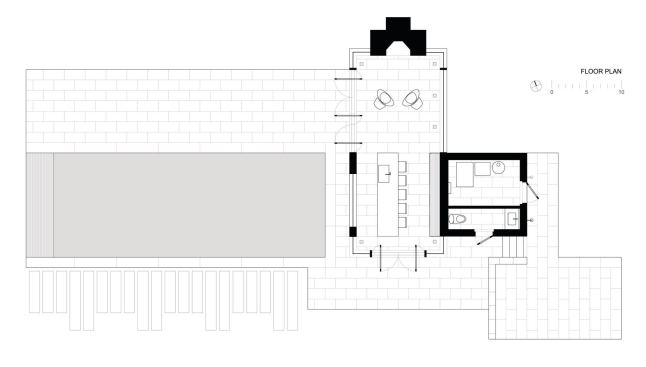
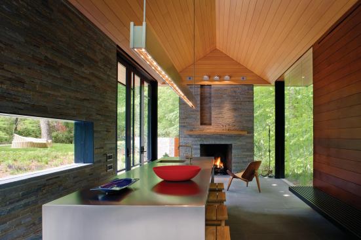
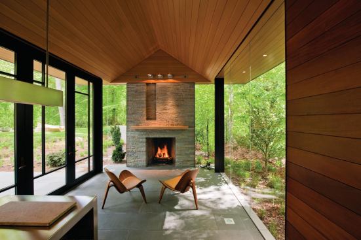

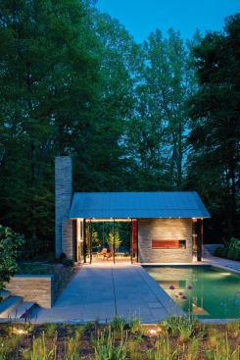
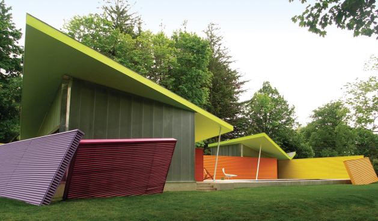
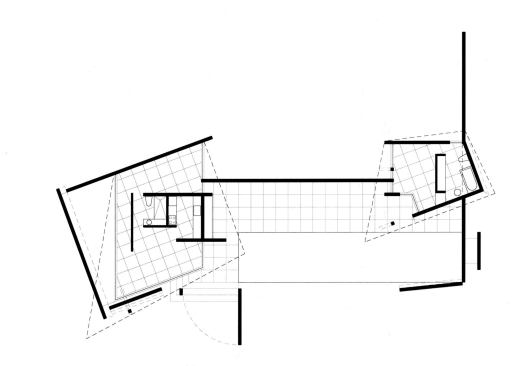
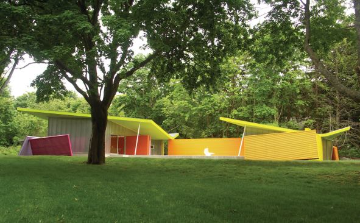
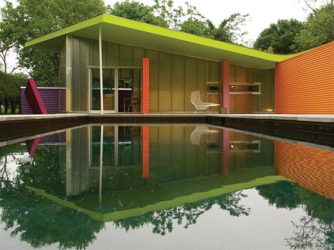
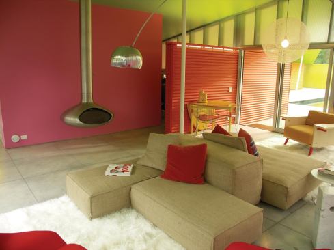
Celia Pearson
CUSTOM HOME OUTDOORS Winter 2008 Georgian Exposure
Anne Gummerson
Wide steps lead to underground dressing rooms.
Celia Pearson
Varying brick patterns, with and without mortar, add interest to… Varying brick patterns, with and without mortar, add interest to the monochromatic material palette. Landscape architect Jay Graham explains that historic patterns indigenous to the Mid-Atlantic region were alternated according to which areas are “stopping places and moving places.”
Celia Pearson
Varying brick patterns, with and without mortar, add interest to… Varying brick patterns, with and without mortar, add interest to the monochromatic material palette. Landscape architect Jay Graham explains that historic patterns indigenous to the Mid-Atlantic region were alternated according to which areas are “stopping places and moving places.”
Harry Whitver
Site plan.
Dominique Vorillon
Custom Home Outdoors – Winter 2005 “Open House” from Pool… Custom Home Outdoors – Winter 2005 “Open House” from Pool Houses case study Architect: Montalba Architects, Santa Monica, Calif.; Builder: Sarlan Builders, Santa Monica This 680-square-foot pavilion features disappearing glass walls on three sides. A 42-foot cambered steel beam gives the gabled roof enough support so that concrete roof tiles don't put pressure on the sliding glass. Architect David Montalba strengthened the bond between pavilion and pool by making them the same size and shape.
Dominique Vorillon
Custom Home Outdoors – Winter 2005 “Open House” from Pool… Custom Home Outdoors – Winter 2005 “Open House” from Pool Houses case study Architect: Montalba Architects, Santa Monica, Calif.; Builder: Sarlan Builders, Santa Monica This 680-square-foot pavilion features disappearing glass walls on three sides. A 42-foot cambered steel beam gives the gabled roof enough support so that concrete roof tiles don't put pressure on the sliding glass. Architect David Montalba strengthened the bond between pavilion and pool by making them the same size and shape.
Dominique Vorillon
Custom Home Outdoors – Winter 2005 “Open House” from Pool… Custom Home Outdoors – Winter 2005 “Open House” from Pool Houses case study Architect: Montalba Architects, Santa Monica, Calif.; Builder: Sarlan Builders, Santa Monica This 680-square-foot pavilion features disappearing glass walls on three sides. A 42-foot cambered steel beam gives the gabled roof enough support so that concrete roof tiles don't put pressure on the sliding glass. Architect David Montalba strengthened the bond between pavilion and pool by making them the same size and shape.
CHDA 2009 – Outdoor Spaces / Merit Award Architect: Lightroom … CHDA 2009 – Outdoor Spaces / Merit Award Architect: Lightroom LLC, Decatur, Ga.; Builder: Pinnacle Custom Builders, Decatur Local materials and references to Southern vernacular building types inform the sculptural modernism of this cost-efficient backyard complex. The living pavilion's freestanding fireplace makes reference to the chimneys of burned-out country houses that dot the Georgia countryside. Nature intervenes in the form of a stately water oak that anchors a corner of the living area, rising through a roof that dissolves into an open trellis.
CHDA 2009 – Outdoor Spaces / Merit Award Architect: Lightroom… CHDA 2009 – Outdoor Spaces / Merit Award Architect: Lightroom LLC, Decatur, Ga.; Builder: Pinnacle Custom Builders, Decatur Local materials and references to Southern vernacular building types inform the sculptural modernism of this cost-efficient backyard complex. The living pavilion's freestanding fireplace makes reference to the chimneys of burned-out country houses that dot the Georgia countryside. Nature intervenes in the form of a stately water oak that anchors a corner of the living area, rising through a roof that dissolves into an open trellis.
CHDA 2009 – Outdoor Spaces / Merit Award Architect: Lightroom… CHDA 2009 – Outdoor Spaces / Merit Award Architect: Lightroom LLC, Decatur, Ga.; Builder: Pinnacle Custom Builders, Decatur Local materials and references to Southern vernacular building types inform the sculptural modernism of this cost-efficient backyard complex. The living pavilion's freestanding fireplace makes reference to the chimneys of burned-out country houses that dot the Georgia countryside. Nature intervenes in the form of a stately water oak that anchors a corner of the living area, rising through a roof that dissolves into an open trellis.
CHDA 2009 – Outdoor Spaces / Merit Award Architect: Lightroom… CHDA 2009 – Outdoor Spaces / Merit Award Architect: Lightroom LLC, Decatur, Ga.; Builder: Pinnacle Custom Builders, Decatur Local materials and references to Southern vernacular building types inform the sculptural modernism of this cost-efficient backyard complex. The living pavilion's freestanding fireplace makes reference to the chimneys of burned-out country houses that dot the Georgia countryside. Nature intervenes in the form of a stately water oak that anchors a corner of the living area, rising through a roof that dissolves into an open trellis.
CHDA 2009 – Outdoor Spaces / Merit Award Architect: Lightroom… CHDA 2009 – Outdoor Spaces / Merit Award Architect: Lightroom LLC, Decatur, Ga.; Builder: Pinnacle Custom Builders, Decatur Local materials and references to Southern vernacular building types inform the sculptural modernism of this cost-efficient backyard complex. The living pavilion's freestanding fireplace makes reference to the chimneys of burned-out country houses that dot the Georgia countryside. Nature intervenes in the form of a stately water oak that anchors a corner of the living area, rising through a roof that dissolves into an open trellis.
CHDA 2009 – Outdoor Spaces / Merit Award Architect: Lightroom… CHDA 2009 – Outdoor Spaces / Merit Award Architect: Lightroom LLC, Decatur, Ga.; Builder: Pinnacle Custom Builders, Decatur Local materials and references to Southern vernacular building types inform the sculptural modernism of this cost-efficient backyard complex. The living pavilion's freestanding fireplace makes reference to the chimneys of burned-out country houses that dot the Georgia countryside. Nature intervenes in the form of a stately water oak that anchors a corner of the living area, rising through a roof that dissolves into an open trellis.
Anice Hoachlander
CHDA 2006 –Accessory Building / Grand Award Architect: Robert … CHDA 2006 –Accessory Building / Grand Award Architect: Robert M. Gurney, FAIA, Architect, Alexandria, Va.; Builder: SugarOak, Herndon, Va. A diminutive 196 square feet in plan, this simple pavilion makes a big statement about the power of architecture to enhance an already special environment. The pavilion seems to float above the landscape, its light steel frame contrasting with a massive stone chimney that suggests the remnant of a long-lost building. A steep hip roof gives the tiny building a significant presence in the landscape.
Anice Hoachlander
CHDA 2006 –Accessory Building / Grand Award Architect: Robert… CHDA 2006 –Accessory Building / Grand Award Architect: Robert M. Gurney, FAIA, Architect, Alexandria, Va.; Builder: SugarOak, Herndon, Va. A diminutive 196 square feet in plan, this simple pavilion makes a big statement about the power of architecture to enhance an already special environment. The pavilion seems to float above the landscape, its light steel frame contrasting with a massive stone chimney that suggests the remnant of a long-lost building. A steep hip roof gives the tiny building a significant presence in the landscape.
Robert M. Gurney
CHDA 2006 –Accessory Building / Grand Award Architect: Robert… CHDA 2006 –Accessory Building / Grand Award Architect: Robert M. Gurney, FAIA, Architect, Alexandria, Va.; Builder: SugarOak, Herndon, Va. A diminutive 196 square feet in plan, this simple pavilion makes a big statement about the power of architecture to enhance an already special environment. The pavilion seems to float above the landscape, its light steel frame contrasting with a massive stone chimney that suggests the remnant of a long-lost building. A steep hip roof gives the tiny building a significant presence in the landscape.
CHDA 2008 – Accessory Building / Grand Award Architect: Robert… CHDA 2008 – Accessory Building / Grand Award Architect: Robert M. Cain, Architect, Atlanta; Builder: Brunson Construction Co., Hampton, S.C. The project consists mostly of the same materials used on the main house—salvaged wood, steel beams, and a standing seam metal roof. From a distance, the overall effect is that of a little house with transparent walls. The owners use the dock for activities such as fishing, boating, and swimming. But its most important function is providing a spot to just sit and enjoy the beauty of the site.
CHDA 2008 – Accessory Building / Grand Award Architect: Rober… CHDA 2008 – Accessory Building / Grand Award Architect: Robert M. Cain, Architect, Atlanta; Builder: Brunson Construction Co., Hampton, S.C. The project consists mostly of the same materials used on the main house—salvaged wood, steel beams, and a standing seam metal roof. From a distance, the overall effect is that of a little house with transparent walls. The owners use the dock for activities such as fishing, boating, and swimming. But its most important function is providing a spot to just sit and enjoy the beauty of the site.
Mick Hale
Custom Home Outdoors – Fall 2006 Architect: Audrey Matlock Ar… Custom Home Outdoors – Fall 2006 Architect: Audrey Matlock Architect, New York; Builder: KP Dutcher, Watermill, N.Y. A 700-square-foot pavilion is the focus of several outdoor spaces and landscaped areas within this Long Island, N.Y., acreage. The airy destination draws people out of the house into a protected yet open-air room that accommodates all manner of activities. “Its purpose was to provide space for dining or entertaining,” architect Audrey Matlock explains, “while engaging the house visually and experientially with the landscape.”
Custom Home Outdoors – Fall 2006 Architect: Audrey Matlock Ar… Custom Home Outdoors – Fall 2006 Architect: Audrey Matlock Architect, New York; Builder: KP Dutcher, Watermill, N.Y. A 700-square-foot pavilion is the focus of several outdoor spaces and landscaped areas within this Long Island, N.Y., acreage. The airy destination draws people out of the house into a protected yet open-air room that accommodates all manner of activities. “Its purpose was to provide space for dining or entertaining,” architect Audrey Matlock explains, “while engaging the house visually and experientially with the landscape.”
Mick Hale
Custom Home Outdoors – Fall 2006 Architect: Audrey Matlock Ar… Custom Home Outdoors – Fall 2006 Architect: Audrey Matlock Architect, New York; Builder: KP Dutcher, Watermill, N.Y. A 700-square-foot pavilion is the focus of several outdoor spaces and landscaped areas within this Long Island, N.Y., acreage. The airy destination draws people out of the house into a protected yet open-air room that accommodates all manner of activities. “Its purpose was to provide space for dining or entertaining,” architect Audrey Matlock explains, “while engaging the house visually and experientially with the landscape.”
Mick Hale
Custom Home Outdoors – Fall 2006 Architect: Audrey Matlock Ar… Custom Home Outdoors – Fall 2006 Architect: Audrey Matlock Architect, New York; Builder: KP Dutcher, Watermill, N.Y. A 700-square-foot pavilion is the focus of several outdoor spaces and landscaped areas within this Long Island, N.Y., acreage. The airy destination draws people out of the house into a protected yet open-air room that accommodates all manner of activities. “Its purpose was to provide space for dining or entertaining,” architect Audrey Matlock explains, “while engaging the house visually and experientially with the landscape.”
Mick Hale
Custom Home Outdoors – Fall 2006 Architect: Audrey Matlock Ar… Custom Home Outdoors – Fall 2006 Architect: Audrey Matlock Architect, New York; Builder: KP Dutcher, Watermill, N.Y. A 700-square-foot pavilion is the focus of several outdoor spaces and landscaped areas within this Long Island, N.Y., acreage. The airy destination draws people out of the house into a protected yet open-air room that accommodates all manner of activities. “Its purpose was to provide space for dining or entertaining,” architect Audrey Matlock explains, “while engaging the house visually and experientially with the landscape.”
Neil Landino
Inspired by a traditional Indian building type, this pavilion of… Inspired by a traditional Indian building type, this pavilion offers an elevated perspective on the adjacent swimming pool.
Neil Landino
Sited at the approximate elevation of the house, the pavilion ex… Sited at the approximate elevation of the house, the pavilion extends the indoor living spaces.
Neil Landino
The pavilion includes both trellised and full-coverage seating a… The pavilion includes both trellised and full-coverage seating areas.
Neil Landino
The full-coverage roof shelters a small kitchen and a bath/chang… The full-coverage roof shelters a small kitchen and a bath/changing room.
Courtesy Saniee Architects
The site/floor plan.
CHDA 2008 – Accessory Building / Merit Award Architect: Steinb… CHDA 2008 – Accessory Building / Merit Award Architect: Steinbomer & Associates Architects, Austin, Texas; Builder: MG Construction Works, Austin Packing an oversized programmatic wallop, this 620-square-foot pavilion serves as the owners' pool house, guest house, office, ancillary art gallery (they're art dealers), retreat, and entertainment space. And if that weren't enough, the pavilion also improves the view from the great room of their 1950s ranch house.
CHDA 2008 – Accessory Building / Merit Award Architect: Stein… CHDA 2008 – Accessory Building / Merit Award Architect: Steinbomer & Associates Architects, Austin, Texas; Builder: MG Construction Works, Austin Packing an oversized programmatic wallop, this 620-square-foot pavilion serves as the owners' pool house, guest house, office, ancillary art gallery (they're art dealers), retreat, and entertainment space. And if that weren't enough, the pavilion also improves the view from the great room of their 1950s ranch house.
CHDA 2008 – Accessory Building / Merit Award Architect: Stein… CHDA 2008 – Accessory Building / Merit Award Architect: Steinbomer & Associates Architects, Austin, Texas; Builder: MG Construction Works, Austin Packing an oversized programmatic wallop, this 620-square-foot pavilion serves as the owners' pool house, guest house, office, ancillary art gallery (they're art dealers), retreat, and entertainment space. And if that weren't enough, the pavilion also improves the view from the great room of their 1950s ranch house.
CHDA 2008 – Accessory Building / Merit Award Architect: Stein… CHDA 2008 – Accessory Building / Merit Award Architect: Steinbomer & Associates Architects, Austin, Texas; Builder: MG Construction Works, Austin Packing an oversized programmatic wallop, this 620-square-foot pavilion serves as the owners' pool house, guest house, office, ancillary art gallery (they're art dealers), retreat, and entertainment space. And if that weren't enough, the pavilion also improves the view from the great room of their 1950s ranch house.
rada 2005 – Outbuilding / Merit Award Architect: Lake|Flato Ar… rada 2005 – Outbuilding / Merit Award Architect: Lake|Flato Architects, San Antonio; Builder: Tor Jensen, Bishop Builders, Ketchum, Idaho Conceived as a family retreat on a larger property containing an existing main house, the project presented Lake|Flato Architects with an opportunity to design a building that serves as a getaway destination. “The critical challenge was to create a pavilion where you do feel connected to the views and the environment, but you're not encumbered by too much architecture,” says principal David Lake, FAIA.
rada 2005 – Outbuilding / Merit Award Architect: Lake|Flato A… rada 2005 – Outbuilding / Merit Award Architect: Lake|Flato Architects, San Antonio; Builder: Tor Jensen, Bishop Builders, Ketchum, Idaho Conceived as a family retreat on a larger property containing an existing main house, the project presented Lake|Flato Architects with an opportunity to design a building that serves as a getaway destination. “The critical challenge was to create a pavilion where you do feel connected to the views and the environment, but you're not encumbered by too much architecture,” says principal David Lake, FAIA.
rada 2005 – Outbuilding / Merit Award Architect: Lake|Flato A… rada 2005 – Outbuilding / Merit Award Architect: Lake|Flato Architects, San Antonio; Builder: Tor Jensen, Bishop Builders, Ketchum, Idaho Conceived as a family retreat on a larger property containing an existing main house, the project presented Lake|Flato Architects with an opportunity to design a building that serves as a getaway destination. “The critical challenge was to create a pavilion where you do feel connected to the views and the environment, but you're not encumbered by too much architecture,” says principal David Lake, FAIA.
rada 2005 – Outbuilding / Merit Award Architect: Lake|Flato A… rada 2005 – Outbuilding / Merit Award Architect: Lake|Flato Architects, San Antonio; Builder: Tor Jensen, Bishop Builders, Ketchum, Idaho Conceived as a family retreat on a larger property containing an existing main house, the project presented Lake|Flato Architects with an opportunity to design a building that serves as a getaway destination. “The critical challenge was to create a pavilion where you do feel connected to the views and the environment, but you're not encumbered by too much architecture,” says principal David Lake, FAIA.
rada 2005 – Outbuilding / Merit Award Architect: Lake|Flato A… rada 2005 – Outbuilding / Merit Award Architect: Lake|Flato Architects, San Antonio; Builder: Tor Jensen, Bishop Builders, Ketchum, Idaho Conceived as a family retreat on a larger property containing an existing main house, the project presented Lake|Flato Architects with an opportunity to design a building that serves as a getaway destination. “The critical challenge was to create a pavilion where you do feel connected to the views and the environment, but you're not encumbered by too much architecture,” says principal David Lake, FAIA.
Maxwell MacKenzie
CHDA 2012 – Accessory Building / Merit Award Architect: Robert… CHDA 2012 – Accessory Building / Merit Award Architect: Robert M. Gurney, FAIA, Architect, Washington, D.C.; Builder: Peterson + Collins, Washington This pavilion sits on the edge of a suburban backyard that abuts preserved woodlands, providing a threshold between the natural and manicured landscape. Robert Gurney, FAIA, says that “its relationship to the house, swimming pool, and landscape components was as important as the building itself.”
Courtesy Robert M. Gurney
CHDA 2012 – Accessory Building / Merit Award Architect: Rober… CHDA 2012 – Accessory Building / Merit Award Architect: Robert M. Gurney, FAIA, Architect, Washington, D.C.; Builder: Peterson + Collins, Washington This pavilion sits on the edge of a suburban backyard that abuts preserved woodlands, providing a threshold between the natural and manicured landscape. Robert Gurney, FAIA, says that “its relationship to the house, swimming pool, and landscape components was as important as the building itself.”
Maxwell MacKenzie
CHDA 2012 – Accessory Building / Merit Award Architect: Rober… CHDA 2012 – Accessory Building / Merit Award Architect: Robert M. Gurney, FAIA, Architect, Washington, D.C.; Builder: Peterson + Collins, Washington This pavilion sits on the edge of a suburban backyard that abuts preserved woodlands, providing a threshold between the natural and manicured landscape. Robert Gurney, FAIA, says that “its relationship to the house, swimming pool, and landscape components was as important as the building itself.”
Maxwell MacKenzie
CHDA 2012 – Accessory Building / Merit Award Architect: Rober… CHDA 2012 – Accessory Building / Merit Award Architect: Robert M. Gurney, FAIA, Architect, Washington, D.C.; Builder: Peterson + Collins, Washington This pavilion sits on the edge of a suburban backyard that abuts preserved woodlands, providing a threshold between the natural and manicured landscape. Robert Gurney, FAIA, says that “its relationship to the house, swimming pool, and landscape components was as important as the building itself.”
Maxwell MacKenzie
CHDA 2012 – Accessory Building / Merit Award Architect: Rober… CHDA 2012 – Accessory Building / Merit Award Architect: Robert M. Gurney, FAIA, Architect, Washington, D.C.; Builder: Peterson + Collins, Washington This pavilion sits on the edge of a suburban backyard that abuts preserved woodlands, providing a threshold between the natural and manicured landscape. Robert Gurney, FAIA, says that “its relationship to the house, swimming pool, and landscape components was as important as the building itself.”
Maxwell MacKenzie
CHDA 2012 – Accessory Building / Merit Award Architect: Rober… CHDA 2012 – Accessory Building / Merit Award Architect: Robert M. Gurney, FAIA, Architect, Washington, D.C.; Builder: Peterson + Collins, Washington This pavilion sits on the edge of a suburban backyard that abuts preserved woodlands, providing a threshold between the natural and manicured landscape. Robert Gurney, FAIA, says that “its relationship to the house, swimming pool, and landscape components was as important as the building itself.”
Joshua Homer
Annual Design Review 2010 – Live: Citation Architect: Stamberg… Annual Design Review 2010 – Live: Citation Architect: Stamberg Aferiat Architecture, New York; Construction Manager: deVries and Wallace Stamberg Aferiat Architecture conceived of a fanciful retreat into a 1,100-square-foot quasi-Cubist crayon box for the most demanding of clients: themselves. This pool house on Shelter Island, N.Y., was intended to reference Mies van der Rohe’s Barcelona Pavilion, in a tongue-and-cheek sort of way.
Courtesy Stamberg Aferiat Architecture
Annual Design Review 2010 – Live: Citation Architect: Stamber… Annual Design Review 2010 – Live: Citation Architect: Stamberg Aferiat Architecture, New York; Construction Manager: deVries and Wallace Stamberg Aferiat Architecture conceived of a fanciful retreat into a 1,100-square-foot quasi-Cubist crayon box for the most demanding of clients: themselves. This pool house on Shelter Island, N.Y., was intended to reference Mies van der Rohe’s Barcelona Pavilion, in a tongue-and-cheek sort of way.
Joshua Homer
Annual Design Review 2010 – Live: Citation Architect: Stamber… Annual Design Review 2010 – Live: Citation Architect: Stamberg Aferiat Architecture, New York; Construction Manager: deVries and Wallace Stamberg Aferiat Architecture conceived of a fanciful retreat into a 1,100-square-foot quasi-Cubist crayon box for the most demanding of clients: themselves. This pool house on Shelter Island, N.Y., was intended to reference Mies van der Rohe’s Barcelona Pavilion, in a tongue-and-cheek sort of way.
Joshua Homer
Annual Design Review 2010 – Live: Citation Architect: Stamber… Annual Design Review 2010 – Live: Citation Architect: Stamberg Aferiat Architecture, New York; Construction Manager: deVries and Wallace Stamberg Aferiat Architecture conceived of a fanciful retreat into a 1,100-square-foot quasi-Cubist crayon box for the most demanding of clients: themselves. This pool house on Shelter Island, N.Y., was intended to reference Mies van der Rohe’s Barcelona Pavilion, in a tongue-and-cheek sort of way.
Joshua Homer
Annual Design Review 2010 – Live: Citation Architect: Stamber… Annual Design Review 2010 – Live: Citation Architect: Stamberg Aferiat Architecture, New York; Construction Manager: deVries and Wallace Stamberg Aferiat Architecture conceived of a fanciful retreat into a 1,100-square-foot quasi-Cubist crayon box for the most demanding of clients: themselves. This pool house on Shelter Island, N.Y., was intended to reference Mies van der Rohe’s Barcelona Pavilion, in a tongue-and-cheek sort of way.
Pavilions temper the transition from fully enclosed climate-controlled interior spaces to utterly exposed outdoor experiences. They allow occupants to enjoy the best parts of being in nature—a soft breeze, the musical call of a bird, perfumes of aromatic flora, or dancing reflections from nearby water—all while being sheltered from the hot sun or a summer storm. The simple structures act as focal points for outdoor spaces and landscaping. They also allow an architect or designer to occasionally indulge in a bit of whimsy and create a building that becomes part of the view.
Most pavilions consist of a roof and a floor with perhaps one wall, but a space that’s mostly open to the elements. Some of the projects shown in the accompanying slideshow extend their seasonal lives with disappearing glass walls, hot running water, fireplaces, and other modern conveniences. Regardless of the number of amenities, the concept of a pavilion is always the same. Architect David Montalba says it perfectly when describing his Santa Monica pool pavilion: “The idea was to do as little enclosure as we could.”
More Pavilions
-
Georgian Exposure
A regal pool pavilion designed for muggy Mid-Atlantic summers.
-
Pool Houses
More than a place to put a beer fridge and a shower, a pool house can act as a mini vacation spot.
-
Dominey Pavilion, Decatur, Ga.
Merit Award: Outdoor Spaces
-
Great Falls, Va.
A diminutive 196 square feet in plan, this simple pavilion makes a big statement about the power of architecture to enhance an already special environment.
-
Grand Award
A set of concrete steps leads from the yard down to the cantilevered dock. The standing-seam metal roof and built-in wooden benches make the project a perfect place for lazing away a hot summer day.
-
Grand Pavilion
Architect Audrey Matlock devised a plan to link this house to its environment without tearing it down and starting over. “We took living spaces and made entire walls into operable doors, and next to those we created outdoor spaces that are usable.”
-
O’Brien Pool Pavilion, Greenwich, Conn.
Combining a roofed shelter and a trellised seating area, this pool pavilion draws on traditional Indian architecture.
-
Nevis Pool and Garden Pavilion, Bethesda, Md.
A modern pavilion negotiates the space between manicured and natural landscapes.


