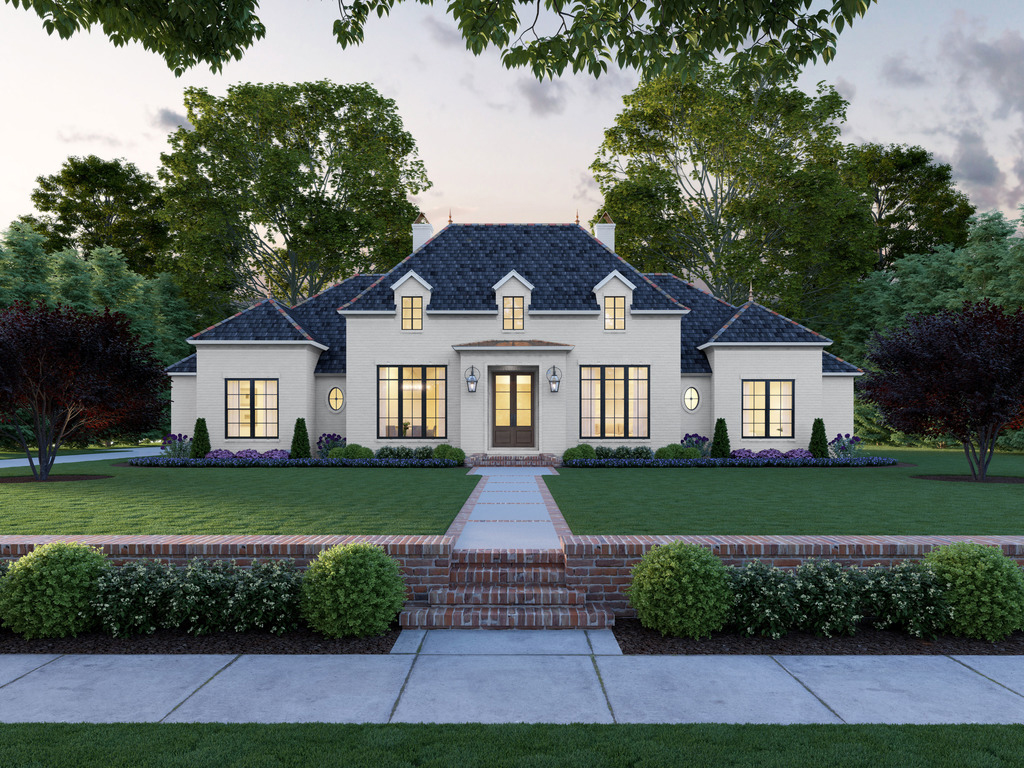Versatile and practical, one-story layouts carry wide appeal, especially for older buyers. But sometimes single-story layouts don’t come with the most exciting exteriors. These new house plans give you big curb appeal, whether evoking traditional or trendy modern farmhouse style.
Striking Curb Appeal, Reasonable Square Footage
How do you update traditional style for today’s buyers? Like this. The 3,170-square-foot layout puts four bedrooms on one level for easier aging in place. The master suite showcases a spa-like bathroom with a centerpiece tub and a big shower. Another, subtler touch: one of the master closets opens directly to the laundry room for easy access. In the middle of the home, the island kitchen flows effortlessly into the family room and out to the rear porch for a contemporary vibe. See more images, information, and the floor plans.
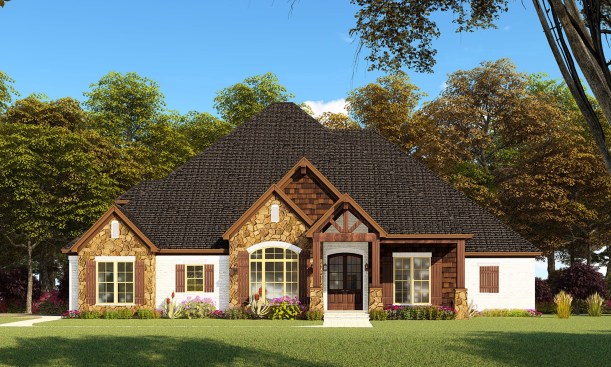
Now that’s a kitchen island! Up to ten people can hang out in this home’s central cooking area, making it the undisputed hangout spot in the home (and doesn’t everyone end up there anyway?). Other highlights include the master suite’s huge closet, a fireplace-warmed grilling porch, and Craftsman details on the rugged exterior. See more images, information, and the floor plans.
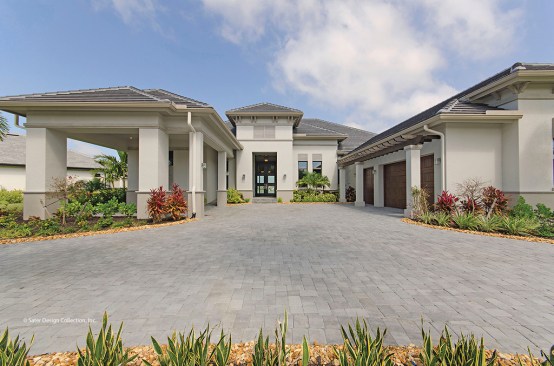
Photo by Naples Kenny
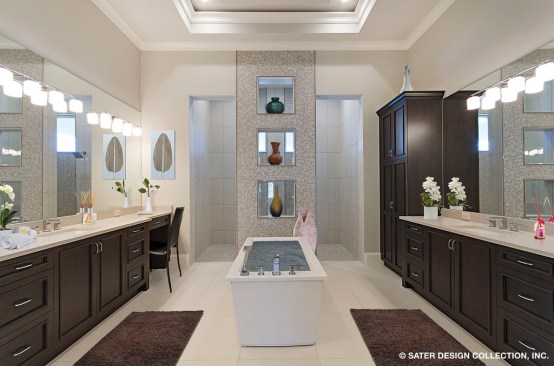
Photo by Naples Kenny
New from the Sater Design Collection, this luxurious one-story home plan emphasizes indoor/outdoor connections. The main living area opens out to the loggia, as does the island kitchen and the spacious master suite. “Wow” moments include the master suite’s walk-through shower and the versatile cabana. See more images, information, and the floor plans.
On-Trend Modern Farmhouse Style
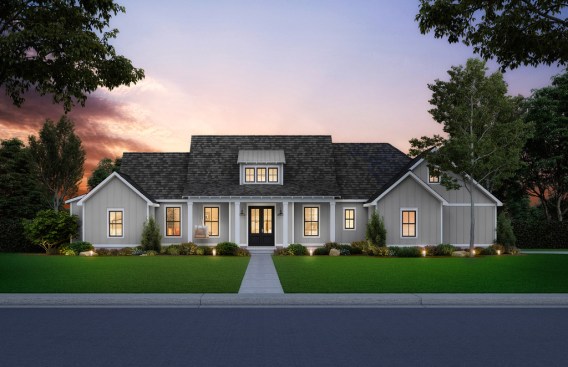
This sleek new design puts all the living spaces on one level, including the master suite with its five-piece bathroom. The remarkably open layout feels contemporary and relaxed. Thoughtful touches include extra storage in the garage and an outdoor kitchen on the rear porch. See more images, information, and the floor plans.
