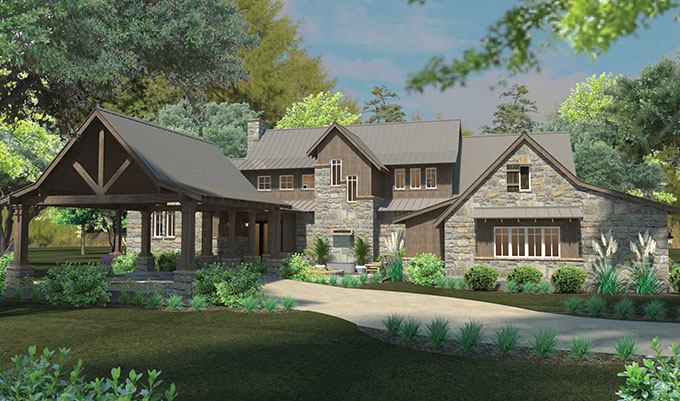An inviting courtyard with room for a fire pit embellishes the exterior of this surprisingly contemporary country plan (check out the cool stone and sleek asymmetrical roofline). The open-concept design flows easily from the two-story family room to the ample dining room and then the kitchen with a cooktop wrapped in stone arches. The mud room/utility area provides space to sit and take off your shoes, drop the mail, throw in a load of laundry, and walk easily into the kitchen with groceries. The private master suite is tucked away via a formal vestibule with art niches and arches and features a large, comfortable bathroom and lots of storage. See more images, information, and the floor plan.
A timber-pillared front porch and a stone garage facade (or siding, as seen in the alternate elevation here) enhance this sprawling Craftsman plan. Double doors open to a striking foyer/gallery that leads to the open great room and dining room. Unique to this plan is the front kitchen with a massive island that boasts room for informal dining and a large walk-in pantry. The master suite offers a luxurious bath with angled vanities, a giant walk-in shower, a centerpiece tub, and an enormous closet. A bonus area over the main house can be finished to include a loft and guest suite, with more space above the garage. See more images, information, and the floor plan. See more images, information, and the floor plan.
Outstanding Outdoor Spaces for a Tight Lot
This strikingly modern home offers lots of outdoor living space even on a tight lot, thanks to the large sundeck with an outdoor fireplace over the garage. This sunny space connects to the second level, where two bedrooms, two baths, and a separate balcony are surprising amenities in a 1,476-square-foot home. The first level shows off a big kitchen (check out that island with seating for six!) and a home theater/living area. A patio connects the garage and main house, providing even more outdoor space. See more images, information, and the floor plan.
Ideal for a narrow lot, this home provides three levels of outdoor living and a sleek modern facade. On the bottom level, three garage bays open to a large storage/shop area that’s complete with a full bath – great for rinsing off after working on a project. The main level holds the primary gathering rooms, which include the island kitchen and an office. A guest suite also sits here. Take the stairs or the elevator to the top level, where the master suite boasts a terrific bathroom and accesses the deck. You’ll also find another bedroom and bath, a rec room, and the laundry space. See more images, information, and the floor plan.



