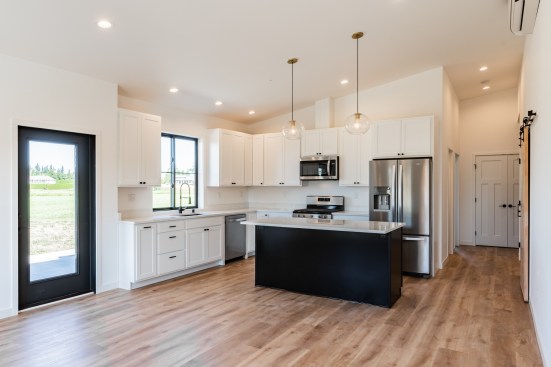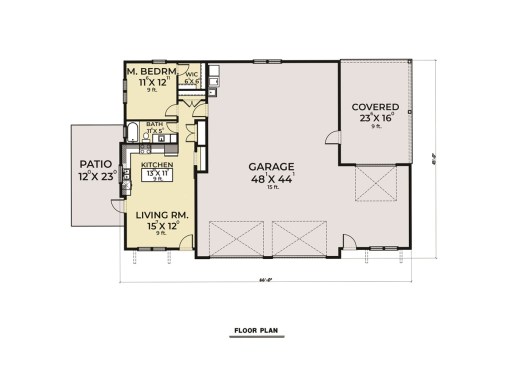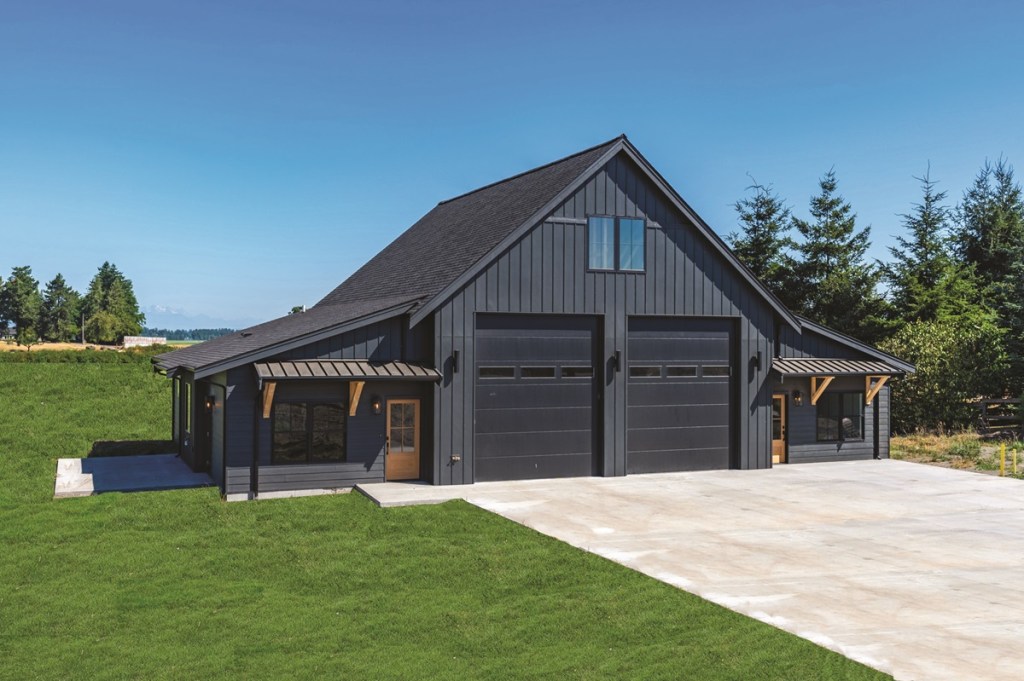This accessory dwelling unit (ADU) has become a top-selling plan. That’s remarkable for such a small design. Why is it so popular?
Plan Details
Plan: #1070-121
Square Footage: 784
Bedrooms: 1
Bathrooms: 1
Dimensions: 66’ x 45’
Lucas Roetcisoender of JWR Design says the plan provides “a flexible living experience that gives opportunities for additional dwelling units, temporary housing while they save to build their dream home, or an ‘easy-living’ space that is easy to clean with the ability to store boats and RVs. The plan fits many lifestyles and seasons of life, all while resembling the shape of a barn that will positively influence the overall property aesthetic.”

Nick Graves Photography, courtesy JWR Design
In other words, it’s all about versatility. Part of that is thanks to the placement of the living space on the same level as the garage—somewhat unusual for an ADU plan with a garage (more typical is a living space above the parking or storage space).

Courtesy JWR Design
Explore more at builderhouseplans.com/collection/adu-builder-designs.



