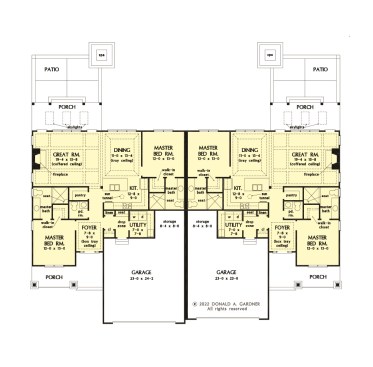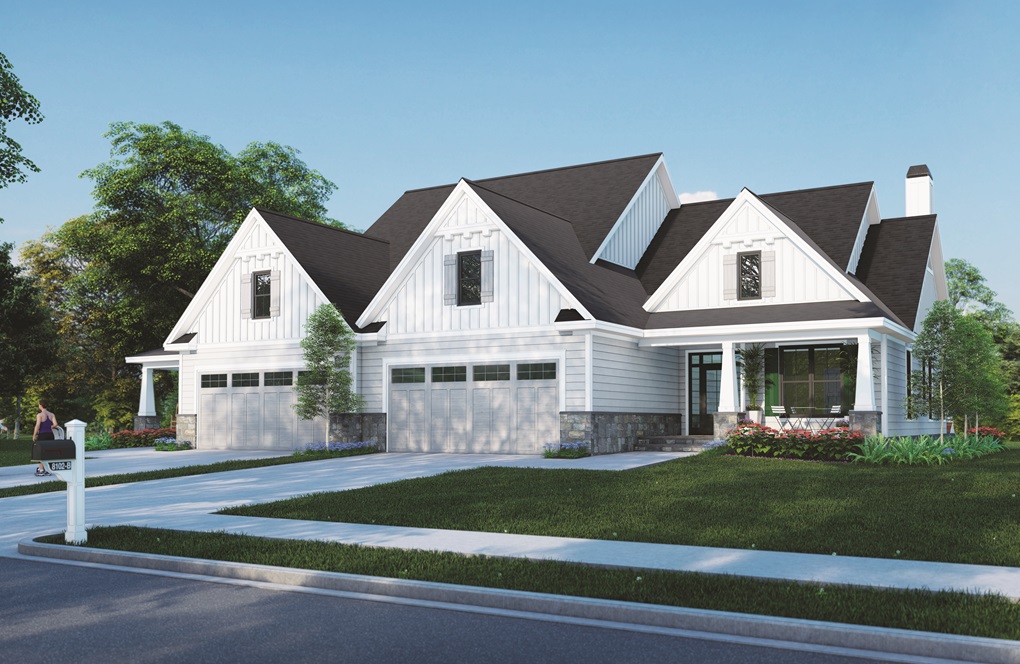Don’t dismiss duplex plans. Some of today’s most interesting designs showcase the kinds of amenities more typically seen in single-family homes.
Plan Details
Plan: #929-1189
Square Footage: 1,432 per unit
Bedrooms: 2 per unit
Bathrooms: 2½ per unit
Dimensions: 88’ 8” X 63’ 6”
PDF: $2,375
CAD Unlimited Build: $4,150
Here’s a great example. Spacious porches add curb appeal in the front, and each unit gets a generous two-car garage (with additional storage).
In back, private porches with skylights create plenty of space for outdoor living, especially in the summer. Two doors open from each great room to make it easy to step outside.
Now for the really interesting feature: Each unit showcases two primary suites. That gives this plan a lot of versatility for buyers with live-in relatives or perhaps even friends purchasing a home together.
Other highlights include decorative ceiling treatments, lots of closet space, and drop zones.

Courtesy Donald A. Gardner Architects
Visit houseplans.com/collection/duplex-plans to explore more duplex home designs.



