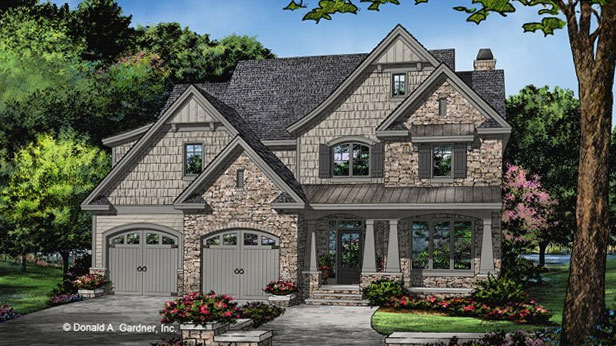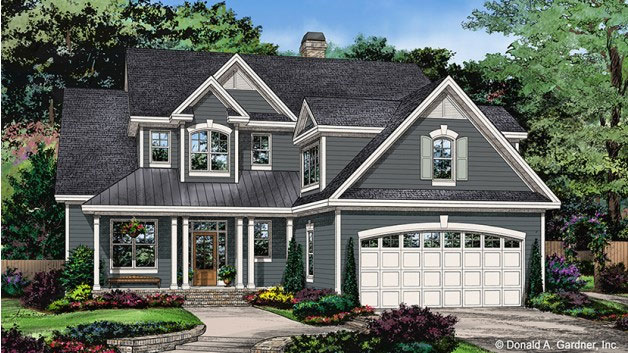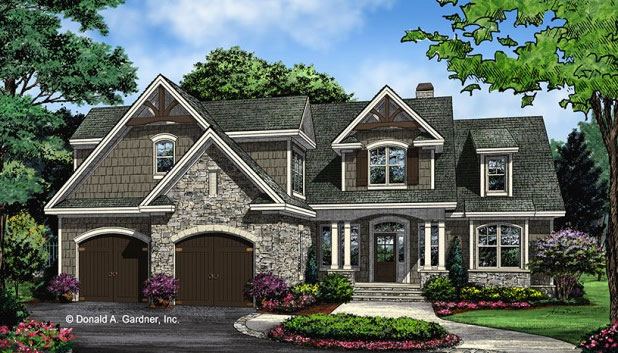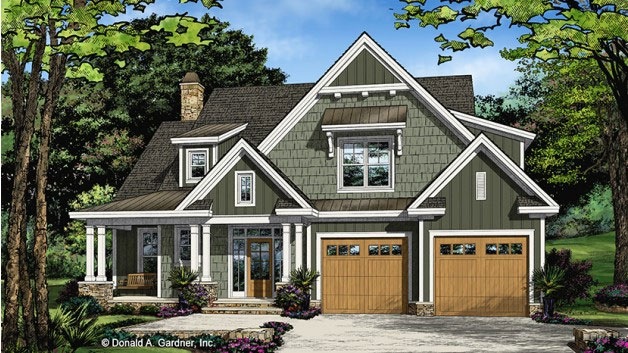Popular designer Donald A. Gardner Architects has released a handful of home plans designed to fit somewhat smaller lots. Families still have room to stretch out, while the plans feature front-facing garages that don’t dominate the exteriors as well as modern open layouts and plenty of storage for growing families (or Boomers who want to downsize just a bit).
Simple Dining Area + Main-Floor Master
The front-facing garage and 50-foot width suit this home for a not-huge lot, while paired columns and metal roof accents add a bit of flair. Inside, the open layout encourages mingling around the kitchen’s island and a single dining room provides a more contemporary alternative to a more-formal eating area and separate breakfast nook. Both the master suite and the flexible study/guest room are easy to reach on this level. See more images, information, and the floor plans.

Although it features large bedrooms and plenty of storage, this 3,347-square-foot home can fit a narrow-ish lot with its 49-foot width. Standout family-friendly amenities include the large laundry room (complete with a chute from the second floor), a walk-in pantry, and a versatile study that can become a guest suite. The master suite gives homeowners privacy on the first floor and two walk-in closets.Three secondary bedrooms (one a private suite ideal for an older child) occupy the second level, along with a bonus room and access to the huge attic above. See more images, information, and the floor plans.

Dormers and a porch give this family home country flair, while the front-facing garage is easy to enter. The simple, open layout puts the great room at the center of activity, with access to the porch, the island kitchen, and the guest suite. Four more bedrooms rest upstairs, including the master suite and its spacious bathroom. Walk-in closets and a bonus room add storage space. See more images, information, and the floor plans.

Rugged and eye-catching, this exterior combines stone with shingle and decorative trusses to bold effect on this 2,370-square-foot design. Separate bays break up the expanse of the two-car garage, along with carriage-style doors. Families will enjoy the spaciousness of the kitchen, where the island holds the range for easy interaction with guests while cooking. The master suite is easy to reach on this level and gives each partner a separate vanity. Upstairs, two more bedrooms share a hall bath, where double sinks make it easy for kids to get ready at the same time. See more images, information, and the floor plans.



