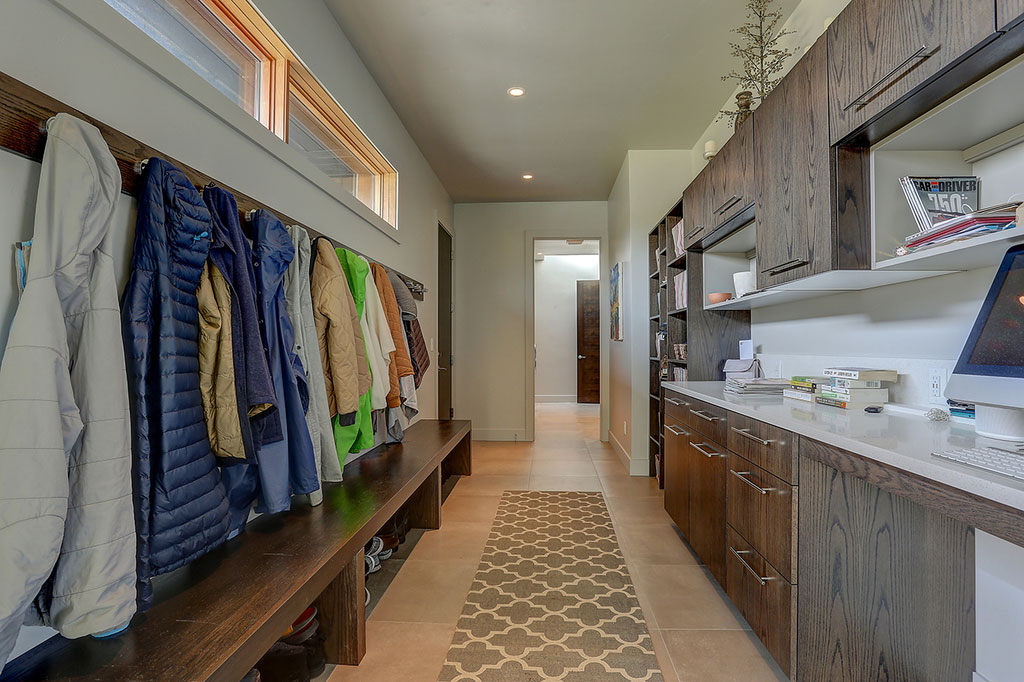Buyers with school-age children need practical spaces. What can be more utilitarian than the mudroom? These transitional areas (usually located between the garage and the kitchen) bridge the gap between the outside world and home. Here, well-placed benches make it easy to take off your shoes. Closets can handle coats. And in these designs, lockers or cubbies add Instagram-worthy storage for backpacks and other school supplies.
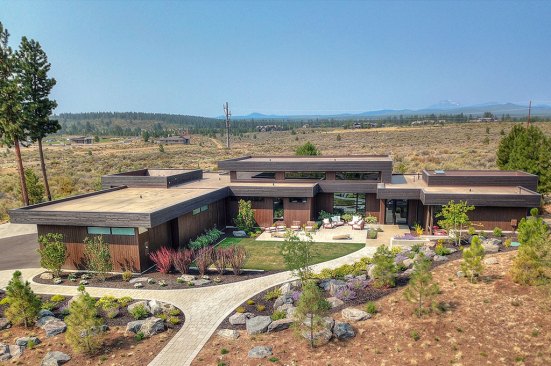
Photo by Tyler Phillips
This modern plan presents an open layout with abundant storage, beginning with the bench and desk in the mudroom. The large laundry room sits just steps away from the deluxe master suite, making it easy to throw in a load of clothing. The master suite also invites relaxation in the large shower, separate tub, or out on the nearby terrace. In the main part of the home, the island kitchen flows into the dining and great rooms. A generous game room sits between two secondary suites on the right side of the home. With private bathrooms, these rooms would work well for older kids, live-in relatives (like in-laws), or visitors. See more images, information, and the floor plans.
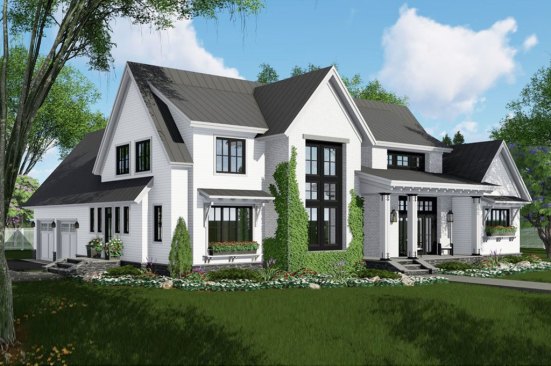
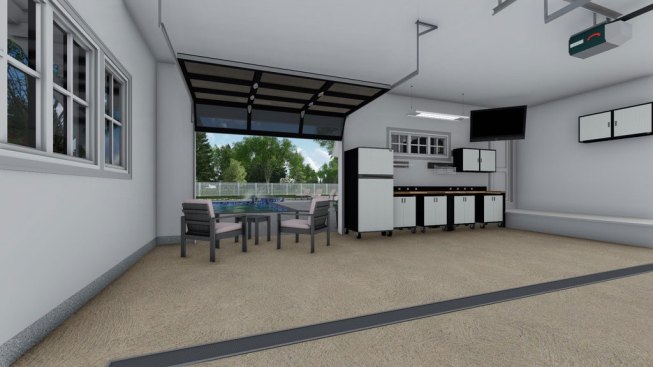
The garage itself can act as a rec room in this chic modern farmhouse design. An extra garage door opens the space up to the backyard, making this area a kind of cool hangout where you could place a pool table or some durable furniture for teens to use. There’s a mudroom, too, on the way inside, and it features lockers and storage. The kitchen’s fun island can seat six people for a tavern-like relaxed vibe. A loft upstairs adds even more room for older kids (or adults) to relax. See more images, information, and the floor plans.

Photo courtesy of House Plan Zone
This one-story design features a range of useful features that families will love. A flex space near the front of the home could become a home office, playroom, or craft zone. Lockers in the mudroom make it easy for kids to stash their school supplies. In the master suite, a huge-walk in closet includes an island for a chic vibe. And the walk-in pantry holds enough groceries for quite a few week nights.
See more images, information, and the floor plans.
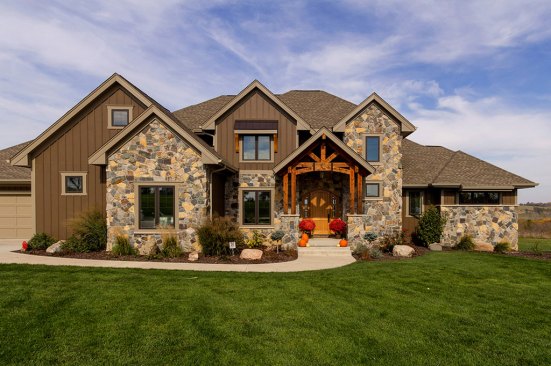
Photo courtesy of Ahmann Design
An in-law suite on the main floor includes a generous bedroom, a full bathroom, and a large walk-in closet. This gives plenty of privacy to elderly relatives or visitors, with the hearth room nearby for cozy relaxation. On the opposite side of the home, the master suite includes its own enormous closet that opens to the laundry room. Lockers lead the way inside from the split 3-car garage. See more images, information, and the floor plans.
