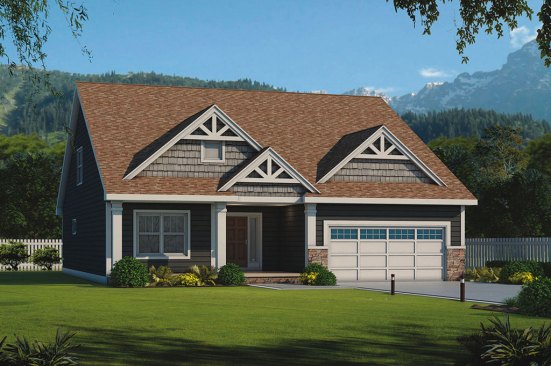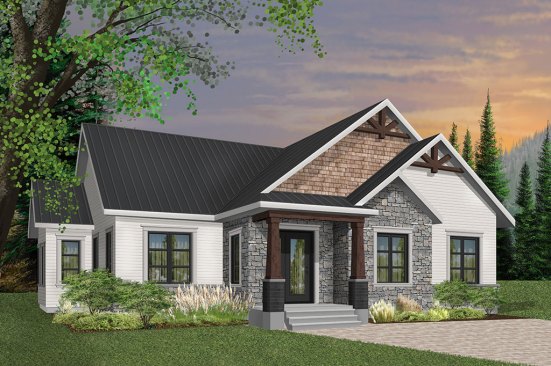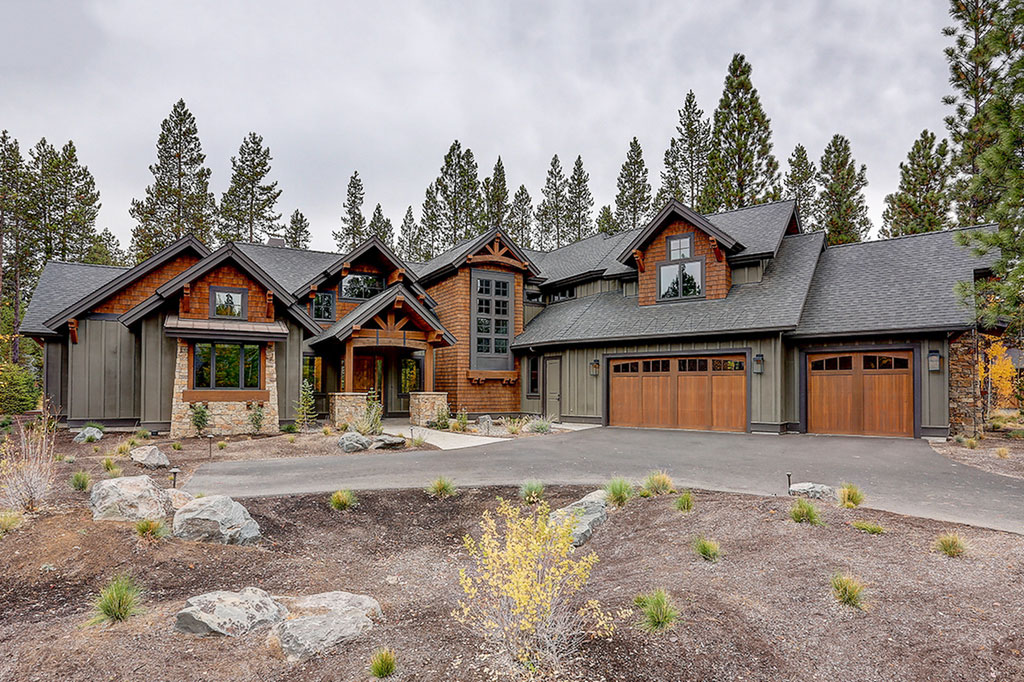Simple, farmhouse-inspired styles are going strong right now. But designs with Craftsman-style details still sell well and exude richness and warmth. Here are some new standouts.
Two master suites make this plan a great choice to appeal to multigenerational families – and they’re both impressive spaces, with large showers, double sinks, and outdoor access. The other two bedrooms (one on this level, the other upstairs next to a large bonus room) also boast private bathrooms. In the middle of the home, the island kitchen flows into the open dining area and the great room. See more images, information, and the floor plans.
Big Bedrooms and Striking Stone

Graceful tapered columns usher visitors into this elegant one-story home. Once inside, the vaulted great room creates an airy feeling and flows into the island kitchen. Unusually large bedrooms make visitors and family members feel comfortable. The master suite includes a large shower, a separate tub, two sinks, and a big walk-in closet. A big bonus space upstairs can become a guest suite or lounge. See more images, information, and the floor plans.

Just 45 feet wide, this three-bedroom home fits a smallish lot while offering buyers some surprising amenities. For example, a decorative ceiling treatment in the flex room creates special ambiance that suits it well for a dining area or home office. In the master suite, a large walk in closet sits just a step away from a door to the laundry room, making it exceptionally easy to toss clothing into the wash. A pet zone adds smart storage on the way in from the garage. See more images, information, and the floor plans.

This 1,631-square-foot home would look great in a scenic location, where the shingle and stone accents can reference the landscape. Inside, the open layout makes the most of every square foot. The master suite shows off a large shower, a spacious walk-in closet, and windows looking out to the backyard. See more images, information, and the floor plans.



