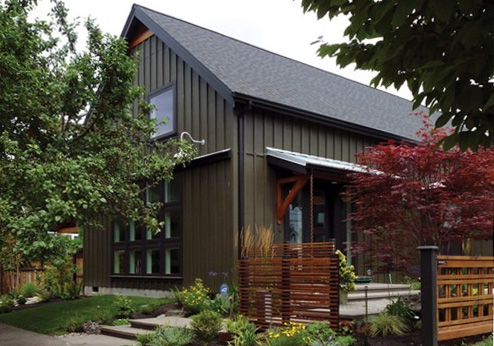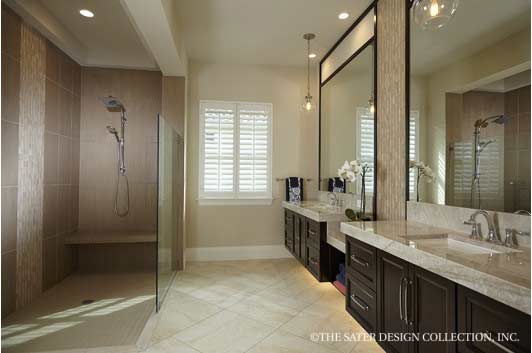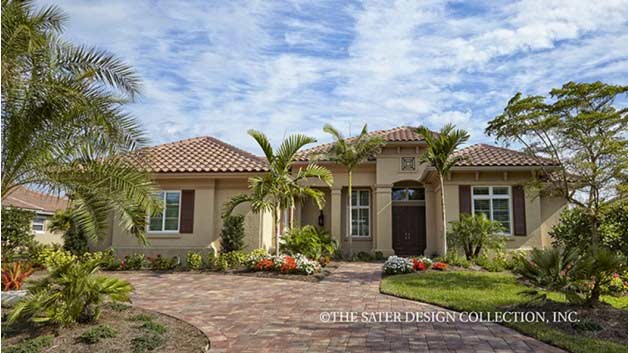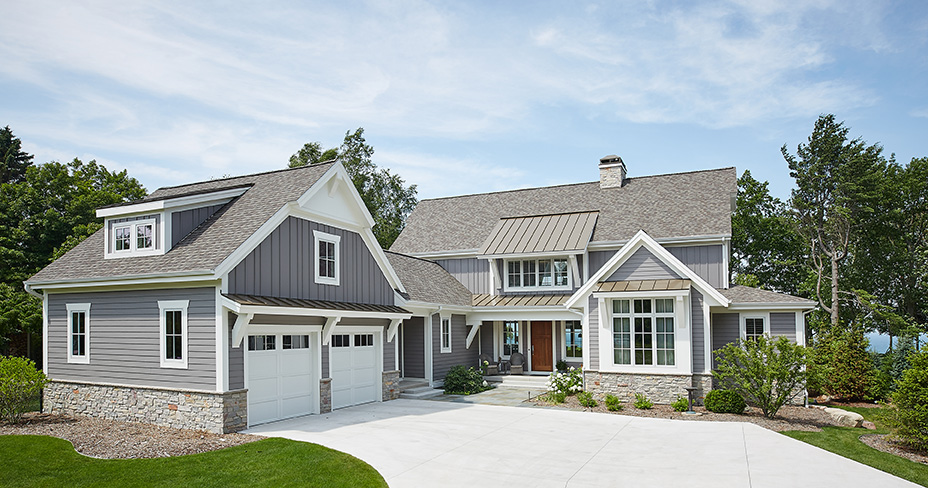Super-spacious showers are in demand. According to a Houzz bathroom renovation survey, 68% of respondents planned to increase the size of their shower, while only 30% intended to update the tub. The takeaway? Showers reign right now. These home plans deliver contemporary luxury.
This modern farmhouse by Visbeen Architects embodies contemporary luxury, beginning with the light-filled living spaces on the first floor and continuing into the spacious sleeping zones. The large, open dining room steps out to the back screened porch for easy indoor-outdoor interaction. The master suite presents owners with a bright sitting nook (surrounded on three sides with windows for plenty of natural light), a huge walk-in closet, and a spa-like bathroom with a large shower and two vanities. The nearby study can become an office, nursery, or even a room for a snoring partner. See more images, information, and the floor plan.

Giovanni Photography
This one-story layout balances open gathering areas (like the great room and island kitchen) with more intimate nooks, including the music nook near the foyer and a sitting area in the master suite. Owners will also enjoy the upscale features of the master bathroom, including an extra-large shower and a seated vanity station. Two bedrooms, two bathrooms, and a flexible study provide comfortable accommodations for family and friends on the opposite side of the home. The large lanai encourages outdoor relaxation. See more images, information, and the floor plan.

Photo by Associated Designs, Inc.
How do you put a modern spin on a classic farmhouse? Start with an open layout that incorporates outdoor living, add generous storage spaces and a cooktop island in the kitchen, and finish with a flexible loft upstairs. Other up-to-date features include the easy-to-access master suite, where the huge shower offers a great view of the backyard. Smart placement makes the guest suite’s bathroom equally useful as a powder bath for general use. See more images, information, and the floor plan.
Room Where it Counts: the Walk-In Shower

Photo by Daniel Newcomb

Photo by Daniel Newcomb
With outdoor living beautifully integrated into the layout, this home makes relaxation the priority. The “Florida Room” provides a particularly versatile space that can be closed or opened to the elements as you choose. A courtyard and optional solana add even more possibilities for outdoor fun. Company coming? The open layout creates an easy, welcoming vibe, with a bar that invites guests to mix their own drinks. Every bedroom is a suite (even the study includes a private bathroom), with the master suite offering a luxurious walk-in shower, double vanities, and extremely generous closet space. See more images, information, and the floor plan.



