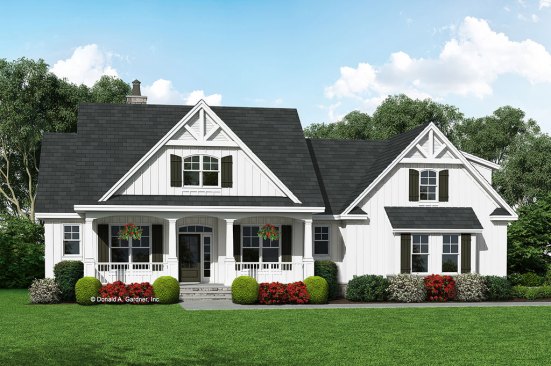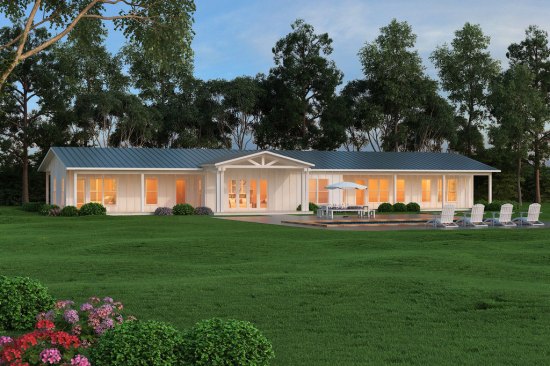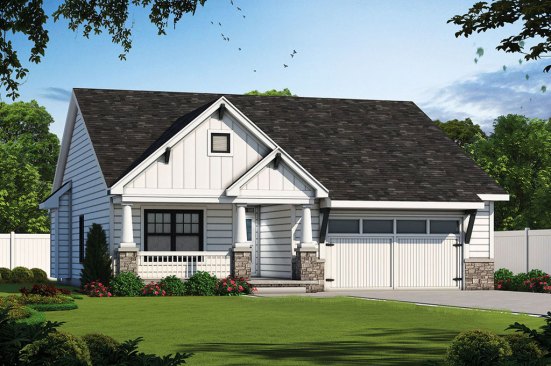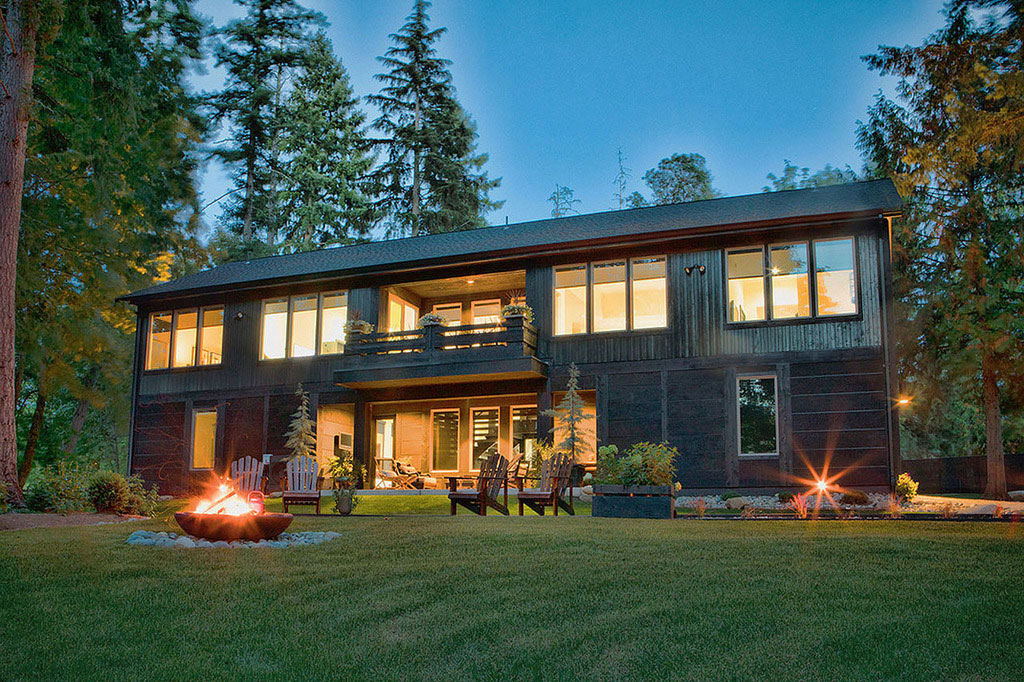Here’s your chance to offer a unique product from what’s on the market already. These designs deliver on-trend modern farmhouse styling (this look is the hottest thing around and shows no signs of slowing) along with layouts that can accommodate the often-complex situations of modern households.
Note: Visitors to Builder House Plans will notice some big changes. The site recently got a new look and feel, along with improved functionality that makes it much easier to search for and find house plans, as well as sign up for the revamped builder rewards program.
With a full secondary suite on the main level, this unique design would work well for a buyer with a live-in parent or frequent guests. Suite 1 (the master suite) includes a spacious walk-in closet that opens directly to the laundry room. The lower level holds a vast “collector’s garage” along with versatile studio space. See more images, information, and the floor plans.

This 1,645-square-foot design presents a versatile layout that will work well for buyers in many stages: a couple just starting out, an older buyer paring down and simplifying, or a family who wants a chic and affordable home. Modern farmhouse styling feels fresh and on-trend. Inside, the open layout invites relaxed entertaining at the kitchen island. The study near the front can easily serve as a third bedroom, especially since it boasts another entrance to the hallway. A bonus room upstairs can be finished now or later. See more images, information, and the floor plans.
Private Bathrooms and Porch Access for All

It’s all about comfort and storage in this one-story design. The super-open layout creates outstanding flow from the island kitchen (check out the eight-burner range there) to the open dining room and the great room beyond. The focus on indoor-outdoor living can be seen in the disappearing wall between the great room and the back porch (one of many porches, actually), as well as access to a porch from every bedroom. Private bathrooms make this home well-suited for families with multiple generations, including elderly parents and grown children. See more images, information, and the floor plans.

Here’s another affordable option for buyers who want clean lines, an open layout, and plenty of storage. This 1,596-square-foot layout can expand into the basement to add another 913 square feet and two more bedrooms (for a total of four). The owner’s suite offers a huge walk-in closet and a tray ceiling. Guests or elderly relatives can take the bedroom on this level, while kids or additional visitors get the basement (if finished). See more images, information, and the floor plans.



