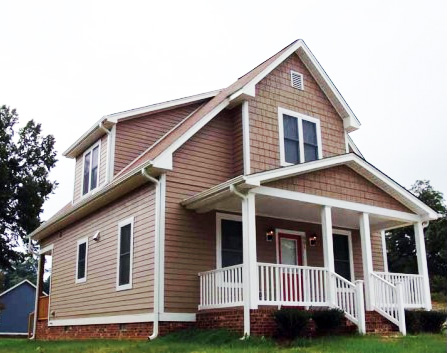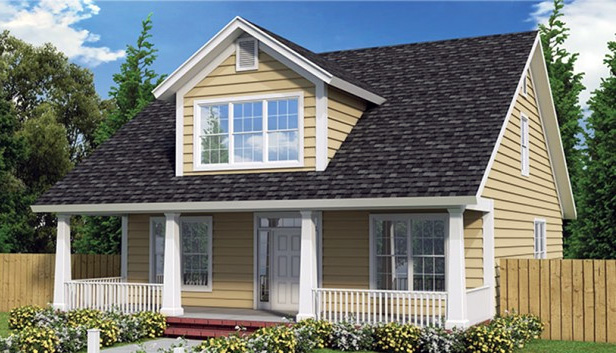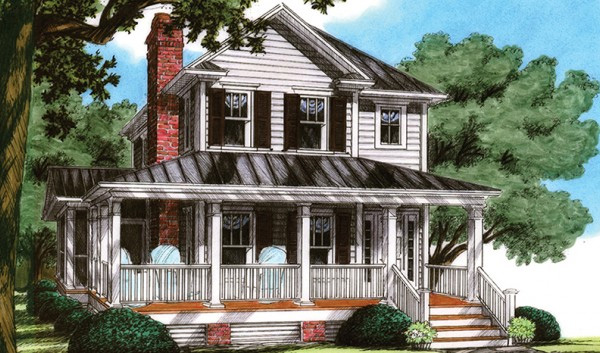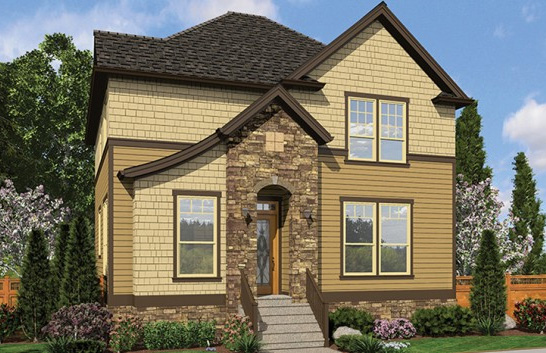These modest homes show a modern sensibility with open layouts, outdoor living, and feature-filled master suites.
A 34-foot width and rear-loading garage suit this home nicely for a narrow infill lot with alley access. Inside, a fireplace adds ambiance to the great room, which flows into the open dining area and then the island kitchen. Extra storage under the stairs is a thoughtful touch. Upstairs, the master suite gives owners a surprisingly large bathroom with double sinks, a large shower, and a spa tub with a view. Three more bedrooms share the hall bath, which also boasts double sinks. See more images, information, and the floor plan.
Main-Floor Master with Walk-In Closet

This 1,499-square-foot home features an open living and dining area and a first-floor master bedroom suite with a walk-in closet and private bath. The plan includes a total of four bedrooms, two full bathrooms, a powder room, a laundry/mudroom, and an L-shaped kitchen with a breakfast bar that opens to the dining room. The Craftsman-inspired exterior offers attractive varying rooflines and covered porches in front and back. At only 26 feet wide, this home fits a narrow lot with ease. See more images, information, and the floor plan.

Simple and open, this layout includes modern must-haves with its island kitchen and ample storage. A walk-in pantry holds plenty of groceries, while the master suite’s walk-in closet and dual sinks add upscale touches. A fireplace warms the great room, with the generous front porch just a few steps away. Three more bedrooms (one a suite) on the second level accommodate kids or visitors. See more images, information, and the floor plan.
Outstanding Outdoor Living on a Small Lot

This compact home shows off a variety of outdoor living areas, from the front porch to a screened area on the side and a deck visible from the kitchen. A versatile bedroom on this level can work for guests or an elderly relative. The master suite (modern with two sinks and a shower) and two more bedrooms sit upstairs, with the laundry room just steps away. See more images, information, and the floor plan.



