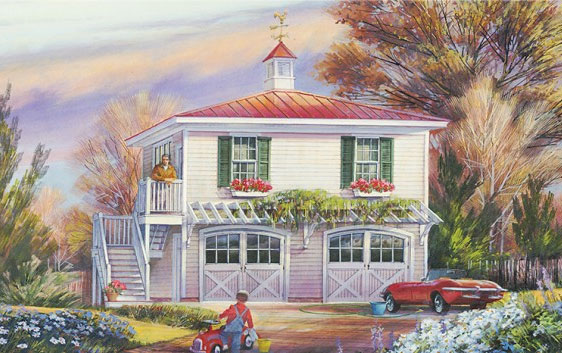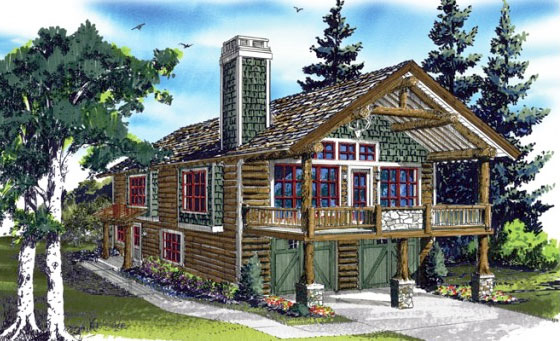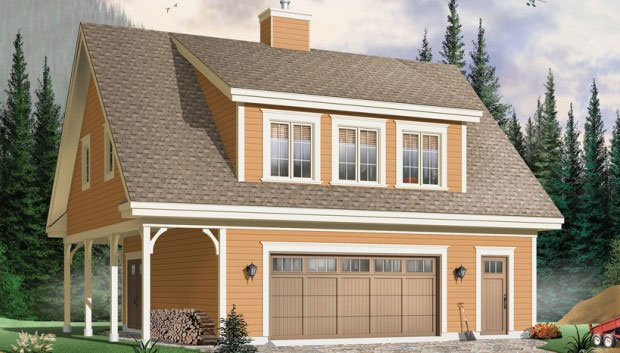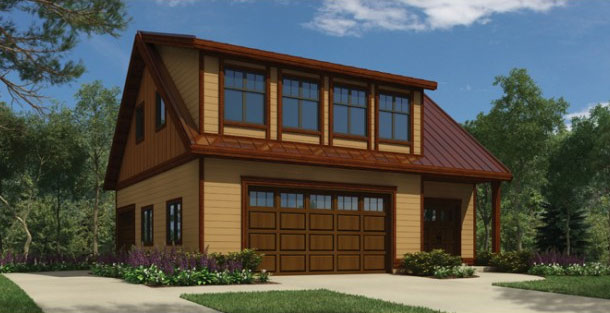Let’s not just call these in-law suites, because they’re useful for so much more. Today’s garage plans with apartments make excellent private enclaves for young adults, serene offices for telecommuters, light-filled studios for aspiring artists, cool lairs for teens wanting somewhere to chill away from parents…and on and on.
The occupant of the upper apartment has use of the single garage in back, with a laundry closet and direct access to the staircase to the second level. Up here, the open kitchen gives a modern feeling to the space, and a gas fireplace adds an upscale touch. A snack bar provides a fun eating space. The master bedroom boasts its own bathroom with a large shower, while guests have use of the powder bath. Another two-car garage bay downstairs adjoins a workshop space. See more images, information, and the floor plans.

If your clients have frequent guests or a live-in relative (or perhaps Airbnb customers), they’ll appreciate the flexibility of this one-bedroom unit. The living room opens completely to the kitchen for a contemporary feeling, with windows letting in lots of light. A full bath is accessed from both the kitchen and the bedroom, taking away the awkwardness of guests having to walk through the bedroom to use the facilities. See more images, information, and the floor plans.
Open Layout and Outdoor Living

Atop this two-car garage you’ll find an one-bedroom unit with an open layout and quite a few thoughtful amenities. The living space features a corner fireplace and easy access to the spacious deck. An island with a snack bar provides a modern and casual feeling in the kitchen, which flows into the relaxed dining room. The bedroom includes a nook for a desk, a feature that students will surely appreciate. The full bathroom sits just a step away from linen storage. See more images, information, and the floor plans.

With two bedrooms and two bathrooms upstairs, this garage plan nicely houses a small family (perhaps a grown child with a child of her own) or gives lots of room to visitors. The large living space includes room for a table, a cozy fireplace, and plenty of windows. Each bedroom features a walk-in closet and easy access to its own bathroom. See more images, information, and the floor plans.



