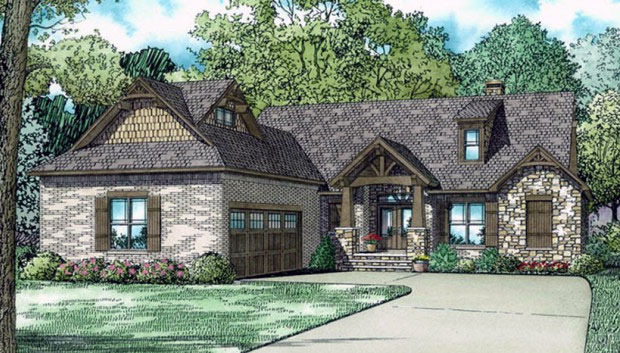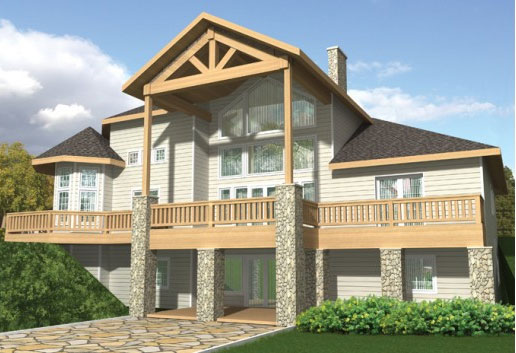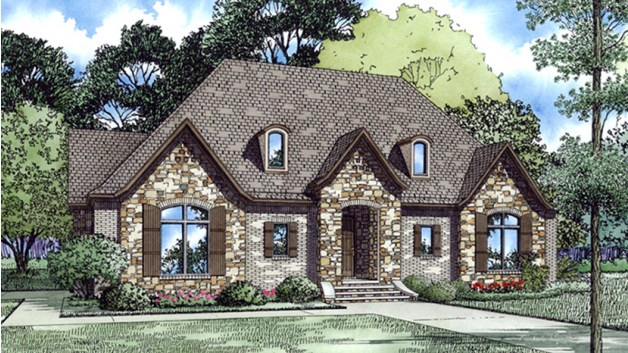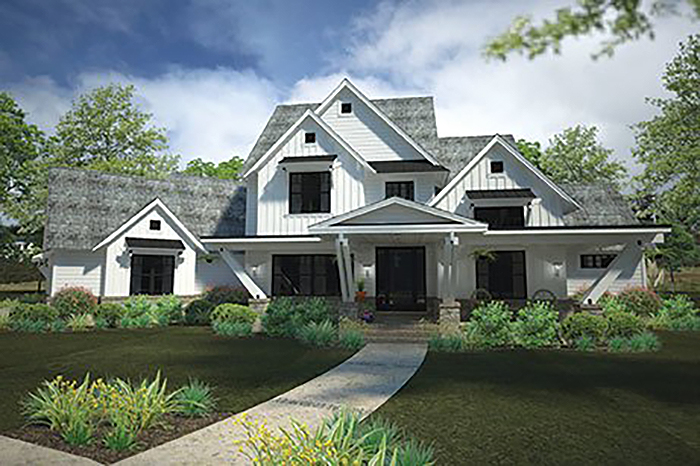If tornadoes or hurricanes are a concern in your area, consider including a safe room in your homes. These eye-catching homes all include them.
Master Closet Connects to Safe Room
This fresh farmhouse is filled with luxurious details, from the master suite’s huge closet to the summer kitchen on the back lanai. The open layout of the gathering rooms makes it easy for family and friends to hang out together. In the master suite, the closet connects to a safe room and then the study. See more images, information, and the floor plans.
Outdoor Entertaining Opportunities

This striking home presents a relaxed layout that invites easy entertaining. Take the kitchen: here, a wide snack bar offers seating for six and total openness to the great room. A vaulted ceiling and a cozy fireplace add ambiance. Nearby, the covered porch presents an inviting outdoor hangout with another fireplace to warm chilly nights. Owners will love relaxing in the master suite, where a whirlpool tub and separate shower lead the way to a walk-in closet/safe room. See more images, information, and the floor plans.

Here’s a plan that really maximizes a hillside lot. The main level invites everyone to step out to the large deck, which also connects to the master suite. Upstairs, two more bedrooms share a hall bathroom and a fun laundry chute. The lower level holds a variety of recreational spaces, including a craft room and office. A safe room resides down here as well. See more images, information, and the floor plans.

This unique layout is well-suited to today’s complex living situations, with a second master suite that can be used by an elderly parent, a grown child, or maybe even a young couple. Each master suite features a spacious bedroom, a walk-in closet, and a private bathroom with a large shower. A third bedroom uses the nearby hall bath. In the middle, the ultra-open layout gives lots of room for family to gather, with seating at the kitchen’s island and a sunroom for catching rays. The generous covered porch in back invites cookouts and outdoor fun. Other special features include the kitchen’s walk-in pantry and a safe room in the three-car garage. See more images, information, and the floor plans.



