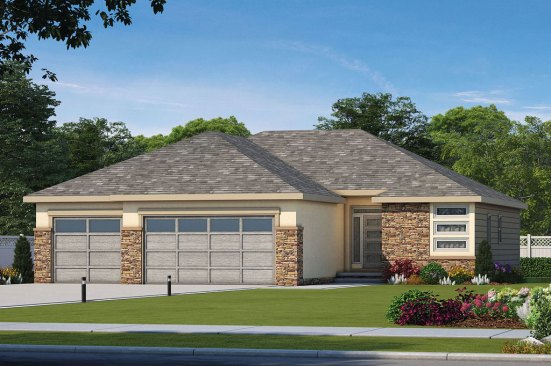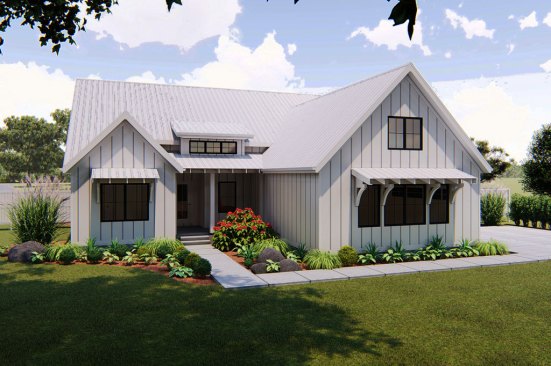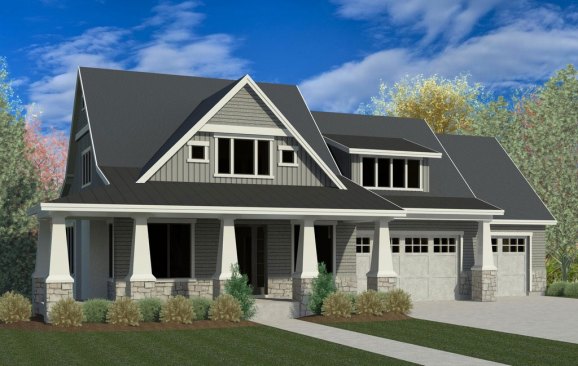These days, more and more house plans place the laundry room in a strategic location between the hallway and the master suite. (We’re talking about homes with the master suite on the main floor, a popular arrangement.) Now owners enjoy easy access to the laundry machines (sometimes even through the closet!) so they can throw in a load without trekking through the house. Smart, isn’t it?
New Photos, Hot-Selling Design
This popular design displays on-trend modern farmhouse styling. Explore brand-new photos showing the interior, from the spacious island kitchen to the master suite’s double vanities. The laundry room sits conveniently near to the master suite, with kid-friendly lockers also in this area. See more images, information, and the floor plans.

It’s about modern simplicity in this appealing one-story home. Start with the master suite, where a large shower replaces the rarely-used tub, and the walk-in closet opens directly to the laundry room for exemplary convenience. In the middle of the home, the island kitchen overlooks both the all-in-one dining room and the fireplace-warmed family room. Two more bedrooms share a hall bath on the right side. See more images, information, and the floor plans.

Fresh, open, and full of great ideas: that’s this 1,797-square-foot house plan in a nutshell. For example, check out the mudroom area on the way in from the garage; here, you’ll find all kinds of smart storage areas, including a walk-in pantry that’s easy to access from the island kitchen. Also, the master suite’s walk-in closet opens directly to the laundry room to make everyday life a little easier. Sleek farmhouse styling on the exterior will make this home stand out in a good way. See more images, information, and the floor plans.

The spacious master suite features a private bathroom with a large shower, separate tub with a view, and a walk-in closet. Just a step or two into the hallway, the laundry room features a window for natural light while doing chores. A study near the front facilitates working from home. See more images, information, and the floor plans.



